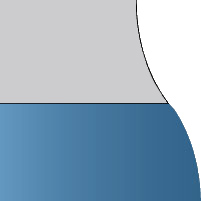|
List Price:
$995,000
MLS #:
528150
Property Sub Type:
Single Family Residence
Bedrooms Total:
7
Bathrooms Total:
8.00
Bathrooms Full:
7
Bathrooms Half:
1
Lot Size Acres:
0.4600
Year Built:
1990
Street #:
728
Unit #:
Street Dir Prefix:
Street Name:
MICHAELS
Street Suffix:
Creek
Subdivision Name:
Jones Creek
Condominium Name:
City:
Evans
State:
GA
County:
Columbia
Zip Code:
30809
Elementary School:
Blue Ridge
Middle School:
Stallings Island
High School:
Lakeside
Below Grade Finished SqFt:
Lot Size Dimensions:
000
MLS Area Major:
Columbia (2CO)
Association Fee:
525.00
Garage Spaces:
Carport Spaces:
Parking Features:
Asphalt, Attached, Garage
Accessibility Features:
Appliances:
Built-In Microwave, Dishwasher, Double Oven, Gas Range, Vented Exhaust Fan
Architectural Style:
2-Story
Attic Features:
Pull Down Stairs
Basement Features:
|
Fireplace Y/N:
Yes
Fireplace Features:
Gas Log, Great Room
Fireplaces Total:
1
Flooring:
Ceramic Tile, Hardwood
Cooling:
Central Air
Heating:
Electric, Forced Air, Natural Gas
Interior Features:
Built-in Features, Eat-in Kitchen, Entrance Foyer, Garden Tub, In-Law Floorplan, Kitchen Island, Pantry, Utility Sink, Walk-In Closet(s), Wall Tile, Wet Bar
Exterior Features:
Garden
Fencing:
Fenced
Foundation Details:
Crawl Space
Bonus Y/N:
Rooms Total:
13
Community Features:
Pool, Street Lights, Tennis Court(s)
Construction Materials:
Brick, Drywall
Lot Features:
On Golf Course
Other Structures:
Gazebo
Patio And Porch Features:
Covered, Front Porch, Patio, Porch, Rear Porch, Sun Room
Pool Features:
Possession:
Close Of Escrow
Property Condition:
Roof:
Composition
Sewer:
Public Sewer
Accessibility Features Y/N:
Association Y/N:
Yes
New Construction Y/N:
No
Basement Y/N:
Home Warranty Y/N:
Pool Private Y/N:
Association Mandatory Y/N:
Yes
Property Attached Y/N:
Lease To Own Y/N:
Living Area Source:
Public Records
Water Source:
Public
Directions:
Furys Ferry and Evans to LocksEnter Jones Creek from Evans to Locksturn at the first stop sign RIGHTHouse is on the LEFT.
Public Remarks:
An elegant and stately 7-bedroom, 7.5-bath residence with the flexibility of two spacious owner's suites, one situated on each level, nestled within Jones Creek. This all-brick colonial home enjoys a serene backdrop of peaceful green space. The main level features a sophisticated formal dining room, a formal living room, and an office. Each room is adorned with meticulous wooden craftsmanship. The living room has built-in bookcases, a wet bar, and exquisite wood wainscoting. The gourmet kitchen features a Thermador six-burner gas range with vent hood, dual ovens, dual dishwashers, a built-in Sub-Zero fridge, and a generously sized kitchen island with a second preparation sink and a walk in pantry. The expansive sunroom is bathed in natural light, creating an inviting ambiance for both relaxation and entertainment. Retreat upstairs for the second owners suite, and discover five additional bedrooms, each with its own bathroom with molding and gleaming hardwoods and walk-in closets. Exterior amenities include a pristine saltwater pool with diving board, a pool house complete with a full bath and kitchenette, an attached covered patio for dining, exterior lighting to illuminate the lush surroundings, a convenient grill area and a charming red Cedar Pavilion nestled in a separate garden. Additional features include plantation shutters for added privacy, a versatile flex room, a walk-in crawl space, a large attic for ample storage, two laundry rooms, one on each level, and a spacious three-car garage with storage cabinets. A state of the art security system provides peace of mind. A truly sought after Masters Rental (36k for 4 days sleeper home and 40k plus as host home). Conveniently located in Jones Creek, residents enjoy easy access to I-20, downtown Augusta, Augusta University, the medical district, and Fort Eisenhower. Enjoy the walking paths along the Savannah River, nearby parks, and the popular Jones Creek driving range for leisurely enjoyment. Jones Creek residents also benefit from amenities such as a swim team-size pool, tennis and pickleball courts, and many year-round social activities. Award-winning Columbia County schools, diverse locally owned dining options, and nearby stores add to the ease of living. With its desirable features, exceptional location, and lucrative Masters rental history, this home offers a rare opportunity for an unparalleled living experience characterized by comfort, luxury, and contemporary elegance.
|







