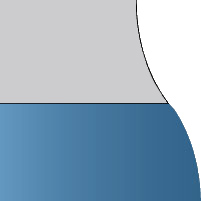|
List Price:
$574,900
MLS #:
527421
Property Sub Type:
Single Family Residence
Bedrooms Total:
4
Bathrooms Total:
4.00
Bathrooms Full:
3
Bathrooms Half:
1
Lot Size Acres:
0.4200
Year Built:
2000
Street #:
107
Unit #:
Street Dir Prefix:
Street Name:
LAURENS
Street Suffix:
Drive
Subdivision Name:
Savannah Lakes Village
Condominium Name:
City:
McCormick
State:
SC
County:
McCormick
Zip Code:
29835
Elementary School:
McCormick Elementary
Middle School:
MCCORMICK MIDDLE
High School:
McCormick
Below Grade Finished SqFt:
420.00
Lot Size Dimensions:
104x164x109x192
MLS Area Major:
McCormick (4MC)
Association Fee:
163.23
Garage Spaces:
2.50
Carport Spaces:
Parking Features:
Concrete, Garage
Accessibility Features:
Appliances:
Built-In Gas Oven, Built-In Microwave, Dryer, Electric Water Heater, Refrigerator, Washer
Architectural Style:
2-Story
Attic Features:
Pull Down Stairs
Basement Features:
Exterior Entry, Heated, Plumbed
|
Fireplace Y/N:
Yes
Fireplace Features:
Family Room, Stone
Fireplaces Total:
1
Flooring:
Carpet, Ceramic Tile, Hardwood
Cooling:
Ceiling Fan(s), Heat Pump
Heating:
Electric, Fireplace(s), Heat Pump, Propane
Interior Features:
Blinds, Eat-in Kitchen, In-Law Floorplan, Kitchen Island, Smoke Detector(s), Utility Sink, Walk-In Closet(s), Washer Hookup
Exterior Features:
Balcony, Insulated Windows
Fencing:
Foundation Details:
Bonus Y/N:
Rooms Total:
10
Community Features:
Bike Path, Clubhouse, Golf, Pickleball Court, Pool, Street Lights, Tennis Court(s), Walking Trail(s)
Construction Materials:
Brick
Lot Features:
Near Lake Thurmond, On Golf Course, Sprinklers In Front, Sprinklers In Rear
Other Structures:
Patio And Porch Features:
Covered, Deck, Front Porch, Porch, Sun Room
Pool Features:
Possession:
Close Of Escrow
Property Condition:
Updated/Remodeled
Roof:
Composition
Sewer:
Public Sewer
Accessibility Features Y/N:
Association Y/N:
Yes
New Construction Y/N:
No
Basement Y/N:
Yes
Home Warranty Y/N:
No
Pool Private Y/N:
Association Mandatory Y/N:
Yes
Property Attached Y/N:
Lease To Own Y/N:
Living Area Source:
Public Records
Water Source:
Public
Directions:
take 378 to McCormick, turn left onto Huguenot Parkway. Go through first four way stop and then take left onto Laurens Drive. Take first right onto Laurens Drive (this is a loop). Home will be on the right backing up to the golf course
Public Remarks:
Live Like Golf Royalty in this Architectural Gem!Step into a world of elegance and sophistication in this all-brick masterpiece, perched majestically on the 10th fairway of the Monticello Golf Course. This trophy home is not just a residence, it's a statement.A dramatic front porch with double brick columns beckons you to enter. As you step inside, be captivated by the breathtaking views of the rolling greens, visible from most rooms in the home.Embrace the bygone era of design in the wood-paneled office, the perfect place to unwind with a drink after a long day. Cozy up by the full-height stone fireplace on chilly evenings.The gourmet kitchen boasts stunning quartz countertops with gold faucets, while the laundry and bathroom share the same luxurious touch. Every detail has been meticulously maintained and thoughtfully updated to preserve the home's original character.The expansive master bedroom offers a private sanctuary, while the conveniently located dining room makes entertaining a breeze. Unwind in the sunroom, basking in the panoramic views of the 10th hole and the tree-lined landscape.A unique feature of this home is the lower-level studio space. This flexible area offers a separate entrance and full bathroom, perfect for a guest suite, home office, or hobby room. Step outside to the paved patio, ideal for al fresco dining or relaxing under the Carolina sky.This is your rare opportunity to own a piece of architectural history! Here's what sets this home apart:Unparalleled golf course views from most rooms.Meticulously maintained with thoughtful updates throughout.Luxurious finishes: Quartz countertops, gold faucets, and elegant cabinetry.Flexible lower-level studio space with separate entrance and full bathroom.Abundant natural light from large double-paned windows.Comfort and convenience: Whole-house humidity system, tankless hot water heater, and newer HVAC.Move-in ready: Includes all appliances, blinds, washer and dryer.Don't miss this chance to live the golf course lifestyle of your dreams! Schedule your showing today and experience the grandeur of this remarkable home.
|







