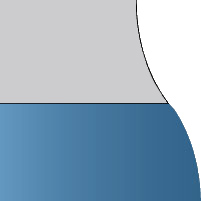|
List Price:
$575,000
MLS #:
527150
Property Sub Type:
Single Family Residence
Bedrooms Total:
3
Bathrooms Total:
4.00
Bathrooms Full:
3
Bathrooms Half:
1
Lot Size Acres:
0.4500
Year Built:
1940
Street #:
2301
Unit #:
Street Dir Prefix:
Street Name:
LAUREL
Street Suffix:
Lane
Subdivision Name:
Lakemont
Condominium Name:
City:
Augusta
State:
GA
County:
Richmond
Zip Code:
30904
Elementary School:
Garrett
Middle School:
Tutt
High School:
Westside
Below Grade Finished SqFt:
0.00
Lot Size Dimensions:
196x261x56x193 and 30x16x30x22
MLS Area Major:
Richmond (4RI)
Association Fee:
Garage Spaces:
2.00
Carport Spaces:
0.00
Parking Features:
Detached, Garage, Garage Door Opener, Parking Pad, Storage
Accessibility Features:
Appliances:
Built-In Electric Oven, Built-In Microwave, Cooktop, Dishwasher, Disposal, Dryer, Other, Refrigerator, See Remarks, Washer
Architectural Style:
2-Story, Other
Attic Features:
Other, Scuttle
Basement Features:
Concrete Floor, Crawl Space, Interior Entry, Unfinished
|
Fireplace Y/N:
Yes
Fireplace Features:
Den, Other, See Remarks, Wood Burning Stove
Fireplaces Total:
1
Flooring:
Brick, Ceramic Tile, Hardwood
Cooling:
Ceiling Fan(s), Central Air, Heat Pump, Other, See Remarks
Heating:
Heat Pump, Other, See Remarks
Interior Features:
Blinds, Built-in Features, Cable Available, Cedar Closet(s), Electric Dryer Hookup, Entrance Foyer, Garden Tub, Garden Window(s), In-Law Floorplan, Kitchen Island, Other, Pantry, Skylight(s), Smoke Detector(s), Tile Counters, Utility Sink, Walk-In Closet(s), Wall Tile, Washer Hookup
Exterior Features:
Insulated Windows, Other, See Remarks
Fencing:
Foundation Details:
Pillar/Post/Pier
Bonus Y/N:
Rooms Total:
8
Community Features:
Bike Path, Boat Ramp, Other, See Remarks, Street Lights
Construction Materials:
Brick, Cedar, HardiPlank Type, Vinyl Siding, Wood Siding
Lot Features:
Lake Front, Lake Privileges, See Remarks, Waterfront
Other Structures:
Patio And Porch Features:
Covered, Front Porch, Other, Patio, Porch, See Remarks, Side Porch, Sun Room
Pool Features:
Possession:
Close Of Escrow
Property Condition:
Updated/Remodeled
Roof:
Composition
Sewer:
Public Sewer
Accessibility Features Y/N:
No
Association Y/N:
No
New Construction Y/N:
No
Basement Y/N:
Yes
Home Warranty Y/N:
No
Pool Private Y/N:
No
Association Mandatory Y/N:
Property Attached Y/N:
No
Lease To Own Y/N:
Living Area Source:
Appraiser
Water Source:
Public
Directions:
Travel Washington Rd towards downtown, take a left onto Redwood Dr., a left onto Lakemont, and then a left onto Laurel Lane. The home will be on your right, on the corner. Be advised, Laurel Lane is a 1 way street. There is a turn about half way up the street to access the exit side without making the whole loop.
Public Remarks:
Dreaming of living on the water but also want the central convenience to all that Augusta has to offer? 2301 Laurel Lane is the home for you then! This 3br/3ba home with bonus apartment space and 1/2 bath, is full of thoughtful details and charm, inside and out. The foyer welcomes you into a cozy living room with a Vermont Castings wood burning stove, a discretely designed staircase, private hall area that accesses the guest bath, basement area, linen closet, and primary suite. The foyer also leads you through a set of french doors into the office featuring custom bookcases. The main level of this home also offers a dining room with custom built-ins and a wall of windows and doors providing you with beautiful natural light. The french doors lead you onto one of many patios this home features. A spacious sunroom, also containing custom built ins, provides even more natural light and spectacular views of the custom stone patio AND the lake! You can also enjoy the custom mosaic tile wall art or plan out your garden areas here. The 2nd floor of this home continues the theme of custom built in's, found in both the bedrooms, including the beds! There is a full bath, closets, and loft space to enjoy. Don't forget there is even more square footage found above the detached, 2 car garage. Here you will find 582sf of living space, complete with a 1/2 bath! The bathroom was originally designed as a dark room for developing photographs. This space has so many possible uses! It also has it's own mini split system. Last, but certainly not least, 2301 Laurel Lane includes approximately 660sf' of lakefront, with another custom stone patio for your enjoyment. Call today for your private tour of one of Lakemont's most beautiful homes! Pack your bags, canoes, kayaks, fishing poles, paddle boards, all the things! You will not want to miss out on this opportunity to live the #lakelife! Summer time is great here AND so is the winter!
|







