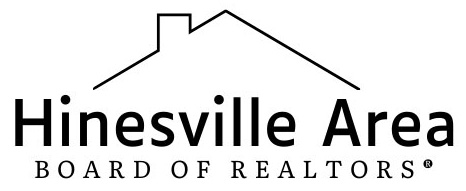HINESVILLE AREA
BOARD OF REALTORS®
BOARD OF REALTORS®
Hinesville Area Board of REALTORS®
Contact Information
For more information about this listing, please use the contact information listed below.
Matthew Jones
(C) (912) 321-7276
Boggs Realty
(M) (912) 368-6868
Co-Listing Agent:
Elaine Boggs
Elaine Boggs
(C) (912) 271-9951
Co-Listing Office:
Boggs Realty
Boggs Realty
(M) (912) 368-6868
Co-Listing Agent:
Meredith E. Jones
Meredith E. Jones
(C) (912) 332-3255
Co-Listing Office:
Boggs Realty
Boggs Realty
(M) (912) 368-6868
Co-Listing Agent:
Elizabeth Robbins
Elizabeth Robbins
(C) (706) 577-5946
Co-Listing Office:
Boggs Realty
Boggs Realty
(M) (912) 368-6868
Listing Tools
Open House Information
Date: 7/20/2024 Time: 1:00 PM - 3:00 PM
Come check out the beautiful 905 Buck Road in Hines Estates on Saturday, July 20th, from 1pm - 3pm. Shoe Coverings will be provided.
Listing Details
City:
Hinesville
MLS Number:
154632
Remarks:
Must See! Location! Location! Stunning 5-bedroom, 3 full bathrooms, all brick ranch home with large front porch in Hines Estates, Hinesville Ga. Impeccably cared for and maintained by the original owners. Close to everything. You even can walk to shopping, restaurants and elementary and middle schools. This spacious family home boasting over 2900 sq. ft. of elegant living space, features a separate large luxury living room, family room, formal dining room, and a charming breakfast room with a breakfast bar, offering plenty of room for both relaxing and entertaining. Living room has a premium wood burning fireplace insert and solar light. 2 of the bathrooms have sky lights, and all 3 bathrooms have shower doors. Tray ceilings in master, dining, living room. The living space has 10 ceiling fans and the large screen porch has 2 fans and additional storage room. The large Master bedroom has a patio door and large bathroom with a large Jacuzzi bathtub, separate shower, 2 towel closets and a walk-in closet. Large laundry room has plenty of cupboards. The open kitchen and luxury family room boasts a full wall of beautiful windows providing a scenic view of a rose garden, azaleas, flower trees and vinyl plank ceiling. The large family room has full view of the backyard, perfect relaxing room. This home has year-round blooming flowers and harvesting of different fruits. A premium 6-foot white vinyl fence provides a private backyard. In ground wiring available for a pool installation. The entire yard is beautifully landscaped. Sidewalk goes around entire home and has a well sprinkler system. Large two-car garage has oversized garage door and separate storage and space for a workshop and riding lawn mower. Garage side door has an overhang with white pillars. Entire house has additional insulation in the attic that's included in the garage and front porch. Home has new paint, clean carpet, upgraded HVAC system and 2 pet doors. Gutters around entire home with gutter guards and much more!
List Price:
$349,900
Bedrooms:
5
Full Baths:
3
Half Baths:
0
Rooms:
13
Area:
Hinesville
Year Built:
1992
Apx Htd SqFt:
2981
Style:
Ranch
HOA Fees:
Elementary School:
Middle School:
High School:
Lot Size:
.45
Construction/Siding:
Brick
Car Storage/Parking:
Two Car, Attached, Garage Door Opener, Oversized
Fireplace Features:
Electric, Living Room
Dining:
Eat-in Kitchen, Formal Dining Room
Fence:
Privacy, Back Yard
Energy:
Insulation, Water Heater: Electric
Exterior Features:
Satellite Dish, Storage
Appliances:
Dishwasher, Disposal, Electric Range, Range Hood, Refrigerator
Utilities:
Cable Available, Electricity Connected, Private Well, Public Sewer, Public Water, Underground Utilities
Selling Office % or $:
2.4
Variable Rate:
Yes



