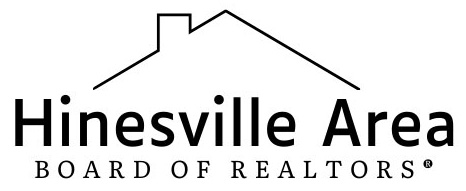HINESVILLE AREA
BOARD OF REALTORS®
BOARD OF REALTORS®
Hinesville Area Board of REALTORS®
Contact Information
For more information about this listing, please use the contact information listed below.
The Shanken Team
(C) (912) 368-4300
Coldwell Banker Southern Coast
(M) (912) 368-4300
Team Listing Agent:
BRIGITTE CABEZA-SHANKEN
BRIGITTE CABEZA-SHANKEN
(C) (912) 222-8279
Team Listing Agent:
Nichole Gaskin
Nichole Gaskin
(C) (912) 610-8304
Team Listing Agent:
JAMES R (JIMMY) SHANKEN
JAMES R (JIMMY) SHANKEN
(C) (912) 977-4733
Team Listing Agent:
Amanda Ybarra
Amanda Ybarra
(C) (912) 244-9458
Listing Tools
Open House Information
Date: 8/18/2024 Time: 11:00 AM - 1:00 PM
Listing Details
City:
Hinesville
MLS Number:
153728
Remarks:
Welcome home! This beautifully crafted 3-bedroom, 2 1/2-bathroom offers modern living at its finest, conveniently located near local amenities, shopping, dining and Fort Stewart. As you step inside, you're greeted by an inviting open floor plan that seamlessly combines style and functionality. The spacious living area is perfect for entertaining guests or enjoying cozy family nights in. Natural light floods through large windows, creating a warm and inviting atmosphere throughout. The kitchen offers sleek granite countertops and stainless appliances. Retreat to the master suite, complete with a spacious walk-in closet and a private ensuite bathroom, offering a relaxing oasis to unwind after a long day. Two additional bedrooms provide plenty of space for family members or guests, each with their own closet space and easy access to a shared full bathroom. Don't miss your chance to experience the epitome of modern living in this stunning home. Schedule your showing today Seller will contribute $3500 towards buyers closing costs with a full price offer. Loan is assumable at the rate of 4.635%
List Price:
$269,900
Bedrooms:
3
Full Baths:
2
Half Baths:
1
Rooms:
8
Area:
Hinesville
Year Built:
2022
Apx Htd SqFt:
1560
Style:
Traditional, Two Story
HOA Fees:
360
Elementary School:
Waldo Pafford Elementary
Middle School:
Snelson Golden Middle
High School:
Bradwell Institute
Lot Size:
.16
Construction/Siding:
Vinyl Siding
Car Storage/Parking:
Two Car, Attached, Garage
Fireplace Features:
None
Dining:
Dining/Living Combo
Fence:
None
Energy:
Water Heater: Electric
Exterior Features:
Other
Appliances:
Dishwasher, Electric Oven, Electric Range, Microwave, Refrigerator
Utilities:
Public Sewer, Public Water
Selling Office % or $:
2.4
Variable Rate:
Yes



