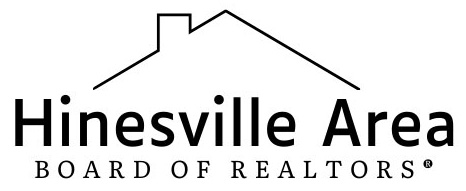HINESVILLE AREA
BOARD OF REALTORS®
BOARD OF REALTORS®
Hinesville Area Board of REALTORS®
Contact Information
For more information about this listing, please use the contact information listed below.
Kelli Lamb
(C) (912) 294-4724
Parker Insurance and Realty
(M) (912) 427-9345
Listing Tools
Listing Details
City:
Jesup
MLS Number:
154717
Remarks:
A one-of-a-kind property to check off ALL your wants and must haves! This brick home was custom built in 2005 on a 2.23 acre lot in the desirable Oak Island Estates subdivision. With over 3200 square feet heated, there is plenty of room for the family and entertaining! All three of the bedrooms are larger than normal size and even the two spare rooms have en-suite baths AND walk in closets!! So, no lack of storage space here! The split floor plan is ideal for privacy for the master suite. Additionally, the roomy en-suite master bath boasts a separate shower and garden tub plus two separate sink/vanity areas! If an office or bonus room is what you're looking for, check those off too! The spacious 40x20 bonus room is located upstairs off the great room AND a separate office can be found nestled away off the front side of the house! The open concept living area make it nice for enjoying the family while preparing dinner and looking out the French doors that line the back wall! Let's not forget the obvious, the oasis out these back doors! The screened porch overlooking a gorgeous inground pool (salt system & 4 year old liner) all within the privacy fence! Additional features include a convenient half bath with door to the pool, a large pantry in the kitchen, and a storage room within the 2-car garage! Lots of updates make this home move in ready! Come take a look at your dream home today!
List Price:
$420,000
Bedrooms:
3
Full Baths:
3
Half Baths:
1
Rooms:
11
Area:
Wayne County
Year Built:
2005
Apx Htd SqFt:
3227
Style:
Ranch, One Story
HOA Fees:
Elementary School:
Middle School:
High School:
Lot Size:
2.23
Construction/Siding:
Brick
Car Storage/Parking:
Two Car, Garage
Fireplace Features:
Great Room
Dining:
Dining/Kitchen Combo, Dining/Living Combo
Fence:
Privacy, Partial
Energy:
Insulation, Water Heater: Electric
Exterior Features:
See Remarks
Appliances:
Dishwasher, Electric Oven, Refrigerator
Utilities:
Private Well, Septic Tank
Selling Office % or $:
2.5
Variable Rate:
No



