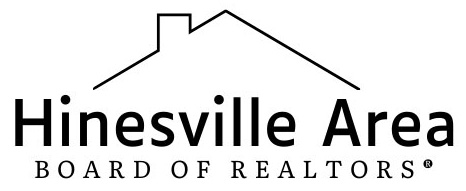HINESVILLE AREA
BOARD OF REALTORS®
BOARD OF REALTORS®
Hinesville Area Board of REALTORS®
Contact Information
For more information about this listing, please use the contact information listed below.
Jessica Victoria
(C) (912) 388-6772
912|Living
(M) (912) 388-6772
Listing Tools
Listing Details
City:
Hinesville
MLS Number:
155016
Remarks:
This beautifully designed 4-bedroom, 2-bathroom residence offers a comfortable and convenient single-story layout. This home provides ample space with a total area of 1, 389 square feet (approximately 129 square meters). As you step inside, you'll be greeted by a welcoming living room laid out with luxurious LVP (Luxury Vinyl Plank) flooring. You'll have easy access to the well-appointed kitchen from the living room, featuring attractive tile flooring. The kitchen boasts elegant white cabinets and appliances, including a refrigerator, dishwasher, and stove. The white subway backsplash adds a touch of style to the space, creating a modern and inviting atmosphere. The laundry room is also equipped with tile flooring, which offers convenience and functionality for your laundry tasks. Each bedroom is thoughtfully designed with LVP flooring, providing a seamless and stylish look throughout the home. The main bedroom features a spacious walk-in shower, a vanity, and a toilet. The hallway bathroom includes a convenient shower/tub combination, a vanity, and a toilet, offering versatility and comfort. Located in close proximity to Ft. Stewart, shopping centers, dining establishments, and entertainment venues, this home ensures that all your needs are within reach. You'll have the convenience of nearby amenities while enjoying comfort and privacy.
List Price:
$225,000
Bedrooms:
4
Full Baths:
2
Half Baths:
0
Rooms:
7
Area:
Hinesville
Year Built:
1997
Apx Htd SqFt:
1389
Style:
Ranch
HOA Fees:
Elementary School:
Lyman Hall
Middle School:
Lewis Frasier Middle
High School:
Bradwell Institute
Lot Size:
0.2
Construction/Siding:
Brick
Car Storage/Parking:
Converted Garage, Parking Pad
Fireplace Features:
None
Dining:
Dining/Kitchen Combo
Fence:
Privacy
Energy:
Water Heater: Electric
Exterior Features:
None
Appliances:
Dishwasher, Electric Range, Refrigerator
Utilities:
Public Water
Selling Office % or $:
2.5
Variable Rate:
No



