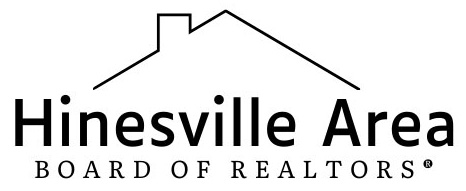HINESVILLE AREA
BOARD OF REALTORS®
BOARD OF REALTORS®
Hinesville Area Board of REALTORS®
Contact Information
For more information about this listing, please use the contact information listed below.
Megan Cato
(C) (912) 294-0032
Carter Group Real Estate
(M) (912) 530-9515
Listing Tools
Listing Details
City:
Jesup
MLS Number:
154382
Remarks:
Welcome to this beautifully designed new construction residence on .55 acres that is crafted with attention to detail! The 1, 515 sq ft home with 3 bedrooms and 2 bathrooms offers comfort and elegance for its new owners. As you step inside, you will notice the open concept living area that seamlessly connects the living room, dining area, and kitchen, creating an inviting atmosphere ideal for entertaining and everyday life. The kitchen showcases granite countertops, custom cabinets, and a generous island that perfectly complements the open concept living space. Luxurious LVP flooring throughout the home brings durability and a modern aesthetic. The primary bedroom features an ensuite bathroom equipped with double vanities and complemented by a spacious walk-in closet, offering both style and organization. The additional bedrooms are generously sized, providing space for any need. Additional features include a 2-car garage with a large storage closet, catering to all your organizational needs. Plus, the seller is offering a $5, 000 landscaping allowance to let you customize your outdoor space to suit your tastes. Do not miss the opportunity to own this home, combining style, functionality, and comfort in the heart of Jesup.
List Price:
$335,000
Bedrooms:
3
Full Baths:
2
Half Baths:
0
Rooms:
7
Area:
Wayne County
Year Built:
2024
Apx Htd SqFt:
1515
Style:
Traditional
HOA Fees:
Elementary School:
Martha R. Smith Elementary
Middle School:
Arthur Williams Middle
High School:
Wayne County High
Lot Size:
0.55
Construction/Siding:
Vinyl Siding
Car Storage/Parking:
Two Car, Garage, Paved
Fireplace Features:
None
Dining:
Dining/Kitchen Combo
Fence:
None
Energy:
Insulation, Water Heater: Electric
Exterior Features:
None
Appliances:
Electric Oven, Electric Range, Refrigerator
Utilities:
Electricity Connected, Public Water, Sewer Available
Selling Office % or $:
2
Variable Rate:
No



