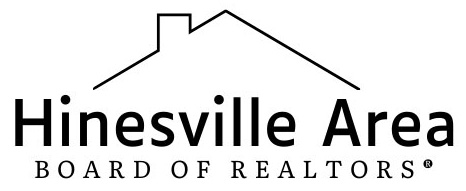HINESVILLE AREA
BOARD OF REALTORS®
BOARD OF REALTORS®
Hinesville Area Board of REALTORS®
Contact Information
For more information about this listing, please use the contact information listed below.
Megan Cato
(C) (912) 294-0032
Carter Group Real Estate
(M) (912) 530-9515
Co-Listing Agent:
Ryker Carter
Ryker Carter
(C) (912) 294-0335
Co-Listing Office:
Carter Group Real Estate
Carter Group Real Estate
(M) (912) 530-9515
Listing Tools
Listing Details
City:
Jesup
MLS Number:
154024
Remarks:
Welcome to your dream home nestled on 13.06 acres of serene countryside beauty. This meticulously crafted 3400 +/- sq ft home boasts luxury, comfort, and versatility at every turn. As you step into this charming home, you'll be greeted by a spacious layout featuring 4 bedrooms and 3 baths, ensuring ample space for relaxation and privacy. A bonus room offers versatility, perfect for a home office, playroom, or additional living space to suit your needs. The heart of the home lies in its large eat-in kitchen, complete with modern amenities and a generous-sized pantry/laundry room combo for added convenience. Entertain in style in the expansive sunroom, offering panoramic views of the picturesque landscape and overlooking the inviting saltwater pool. The pool area is a true haven for relaxation and recreation, featuring a slide for added fun and a 25x30 pool house with a full kitchen and 1/2 bath, perfect for hosting gatherings or enjoying leisurely afternoons with loved ones. Three lean-tos provide shade and shelter, creating an inviting atmosphere for outdoor enjoyment. Retreat to the luxurious master suite, complete with a step-in tile shower, large master closet, and even a safe room for added security and peace of mind. Beyond the main residence, the property boasts additional amenities designed for the ultimate lifestyle. A 35x50 insulated and cooled shop offers ample space for hobbies or storage, with two garage doors and lean-tos on three sides providing extra room for your tools and equipment. The shop is even piped for a bathroom, adding further convenience. For those who enjoy the tranquility of nature, a stocked pond with a dock awaits, offering the perfect spot for fishing or simply unwinding by the water's edge. A shallow well helps irrigate the expansive yard, ensuring lush greenery all year round. Additional features include a 25x25 storage shop with electricity, providing ample space for all your outdoor gear and equipment. Plus, with a second septic tank on the property, you'll enjoy added flexibility and convenience. Escape the hustle and bustle of city life and embrace the tranquility of country living in this exceptional property. With its unparalleled amenities and breathtaking surroundings, this is more than just a home—it's a lifestyle. Welcome home to luxury, comfort, and endless possibilities.
List Price:
$749,000
Bedrooms:
4
Full Baths:
3
Half Baths:
0
Rooms:
10
Area:
Wayne County
Year Built:
2003
Apx Htd SqFt:
3400
Style:
Traditional, Two Story
HOA Fees:
Elementary School:
Odum Elementary
Middle School:
Martha Puckett Middle
High School:
Wayne County High
Lot Size:
13.06
Construction/Siding:
Brick
Car Storage/Parking:
Carport, Garage
Fireplace Features:
None
Dining:
Dining/Kitchen Combo
Fence:
Chain Link, Partial
Energy:
Water Heater: Electric
Exterior Features:
Outbuilding(s), Storage
Appliances:
Cooktop, Dishwasher, Electric Oven, Microwave, Refrigerator
Utilities:
Electricity Connected, Private Well, Septic Tank
Selling Office % or $:
3
Variable Rate:
No



