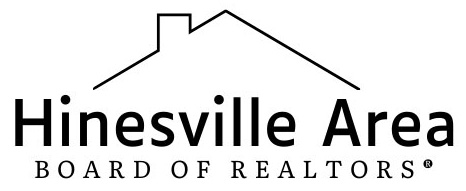HINESVILLE AREA
BOARD OF REALTORS®
BOARD OF REALTORS®
Hinesville Area Board of REALTORS®
Contact Information
For more information about this listing, please use the contact information listed below.
Katie Simmons
(C) (478) 278-8460
The Liberty Group
(M) (912) 432-7726
Listing Tools
Listing Details
City:
Jesup
MLS Number:
155023
Remarks:
The perfect blend of country living just a couple of minutes from city amenities! This cozy, 3 bedroom 2 bath home screams southern charm with multiple fruit producing trees in the fenced in back yard. The back yard also overlooks a wooded lot where you can view wildlife right from your back door! As you enter the home you'll find the walk-in laundry room off of the welcoming entryway with a nook perfect for a beautiful hall tree or storage bench. To the left of the entryway, you'll be pleasantly greeted by the kitchen and breakfast area with a large walk-in pantry and lots of windows providing radiant, natural lighting. Off of the kitchen is an optional dining area with an adjacent small room perfect for an office or gaming as well as the living room. Two bedrooms and one full bath are situated off of the living room and oversee the backyard. Also, off of the living room on the opposite wall is a quaint, sitting area as you enter the master bath with a window overseeing the front yard, bringing in the perfect amount of natural light. His and her walk-in closets lead you from the master bath into the master bedroom tucked away in the back of the home overlooking the fruitful back yard. There is also a second building totaling 624 sqft that has been divided into two large rooms that would be perfect for an additional living/entertaining space. Also encapsulating this space is another shed perfect for storing lawn equipment, a two-car metal carport and well house matching the main structure and it's all just 4.4 miles from Jesup Walmart and 5 miles from the heart of Odum. This home has so much to offer and is only up for grabs due to military relocation! Call for your private showing today!!
List Price:
$228,000
Bedrooms:
3
Full Baths:
2
Half Baths:
0
Rooms:
6
Area:
Wayne County
Year Built:
1952
Apx Htd SqFt:
1914
Style:
Ranch, One Story
HOA Fees:
Elementary School:
Middle School:
High School:
Lot Size:
0.75
Construction/Siding:
Vinyl Siding
Car Storage/Parking:
Two Car, Carport, Parking Spaces
Fireplace Features:
None
Dining:
Dining/Kitchen Combo, Dining/Living Combo
Fence:
Privacy, Chain Link
Energy:
Water Heater: Tankless
Exterior Features:
Outbuilding(s), Storage
Appliances:
Dishwasher, Electric Range, Microwave, Range Hood, Refrigerator
Utilities:
Electricity Available, Electricity Connected, Private Well, Septic Tank
Selling Office % or $:
2.4
Variable Rate:
No



