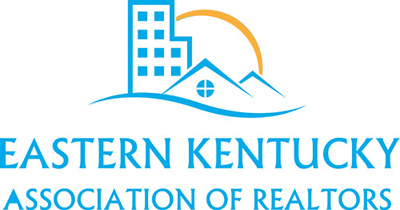Listing photos will refresh every 3 seconds.
This listing has 73 additional photos.
Contact Information
For more information about this listing, please use the contact information listed below.
Listing Tools
Listing Details
MLS Number:
122183
Property Type:
Single Family
List Price:
$1,450,000
Street #:
479
Dir:
Street Name:
Stapleton Branch
Unit #:
City:
Flat Gap
State:
KY
Zip Code:
41219
County:
Johnson
Subdivision:
NONE
Elementary School:
Flat Gap
Middle School:
Johnson County
High School:
Johnson Central
Apx Lot Size:
Apx Acres:
175
Deed Restrictions:
No
Zoning:
Unknown
Flood:
No
Association Fee:
Rooms:
13
Bedrooms:
5
Total Baths:
7
Full Baths:
2
Half Baths:
1
3/4 Baths:
4
Year Built:
2017
SqFt Below Grade:
0
SqFt 1st Level:
1799
SqFt 2nd Level:
1728
SqFt 3rd Level:
0
Total AG SqFt:
7484
Living SqFt:
Car Storage SqFt:
Room1 Name:
Bedrooms
Room1 Below Grade:
Room1 1st Level:
1
Room1 2nd Level:
2
Room1 3rd Level:
Room2 Name:
3/4 Baths
Room2 Below Grade:
Room2 1st Level:
1
Room2 2nd Level:
1
Room2 3rd Level:
Room3 Name:
1/2 Baths
Room3 Below Grade:
Room3 1st Level:
1
Room3 2nd Level:
Room3 3rd Level:
Room4 Name:
Kitchen
Room4 Below Grade:
Room4 1st Level:
1
Room4 2nd Level:
Room4 3rd Level:
Room5 Name:
Dining Room
Room5 Below Grade:
Room5 1st Level:
1
Room5 2nd Level:
Room5 3rd Level:
Room6 Name:
Family Room
Room6 Below Grade:
Room6 1st Level:
1
Room6 2nd Level:
Room6 3rd Level:
Room7 Name:
Full Baths
Room7 Below Grade:
Room7 1st Level:
Room7 2nd Level:
1
Room7 3rd Level:
Room8 Name:
Other
Room8 Below Grade:
Room8 1st Level:
Room8 2nd Level:
1
Room8 3rd Level:
Room9 Name:
Room9 Below Grade:
Room9 1st Level:
Room9 2nd Level:
Room9 3rd Level:
Room 10 Name:
Room 10 Below Grade:
Room 10 1st Level:
Room 10 2nd Level:
Room 10 3rd Level:
Room 11 Name:
Room 11 Below Grade:
Room 11 1st Level:
Room 11 2nd Level:
Room 11 3rd Level:
Room 12 Name:
Room 12 Below Grade:
Room 12 1st Level:
Room 12 2nd Level:
Room 12 3rd Level:
Style:
2 Story, Contemporary
Exterior:
Log, Stone
Roof:
Metal
Windows:
Double Pane, Insulated, Vinyl
Cooling:
Central
Heating:
Electric
Sewer:
Septic System
Water:
Public
Porches/Patios:
Covered Deck, Wrap Around Porch
Below Grade:
Crawl Space
Attic:
Access Only, Eave Storage
Flooring:
Hardwood, Tile
Interior Features:
1st Floor Bedroom, Bonus Room, Ceiling Fans, Den/Office, See Agent Comments, Walk In Closet, Wet Bar
Appliances:
Dishwasher, Disposal, Dryer, Electric, Gas, Island, Microwave, Refrigerator, Stove, Washer
Exterior Features:
Barn, Garden Space, Outside Bar-B-Q, Storage Building
Car Storage:
None
Room Remarks:
Video tour QRs loaded w/home pics. Rooms spacious/well appointed. Versatile usage possibilities. This private paradise is a MUST SEE! See appliance section for items that stay. The remaining furnishings/accessories may be negotiable, make inquiry.
Directions:
From the intersection of Hwy 23 and Rt 40, take Rt 40 West (passing the Hwy 23 Country Music Museum on your right), proceed approx. 1.3 miles to KY Rte. 172. Turn Right on KY Rte. 172 and travel approx. 4 miles to Stapleton Branch. Turn Left onto Stapleton Branch and proceed approximately 6/10 of a mile to address 479 Stapleton Branch - 1st home is Log house on the left with gated driveway. Home #2- 503 Stapleton Branch White 2 story is the next driveway on left.
Public Remarks:
PRIVATE, 175 Acres, 2 STUNNING, SPACIOUS, DREAM HOMES, Apprx. 5 mi. miles from Paintsville Lake. HOME #1: chef's kitchen, granite counters, beverage nook, pantry, hardwood/tile floors, 3 large BR(w/ensuite BA's), 2 fireplaces, bonus sewing/nursery/office, 1/2 BA, metal roof, fenced-in greenhouse/raised garden, covered wrap porch w/outdoor oven, 2 outbuildings, gated driveway. HOME#2- HUGE 2 story, 12' ceilings, apprx 3956 sf, +full unfinished basement, large 2BR w/ensuite BA's w/sitting areas, +first floor BA , chef's kitchen, dining (D/FR combo), FR(3rd BR), 2 car garage, covered 3 side porch, outdoor kitchen/patio/fountain/pizza oven, barn.
Buyer Agent %:
2
Buyer Agent $:
0
Sub Agent %:
0
Sub Agent $:
0
Trans Agent %:
0
Trans Agent $:
0
