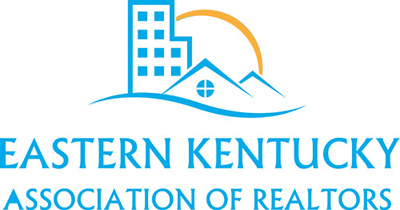Listing photos will refresh every 3 seconds.
This listing has 24 additional photos.
Contact Information
For more information about this listing, please use the contact information listed below.
Listing Tools
Listing Details
MLS Number:
121693
Property Type:
Single Family
List Price:
$785,000
Street #:
205
Dir:
Street Name:
Rock Ridge
Unit #:
City:
Hazard
State:
KY
Zip Code:
41701
County:
Perry
Subdivision:
Not in Subdivision
Elementary School:
Middle School:
High School:
Hazard
Apx Lot Size:
Apx Acres:
4.77
Deed Restrictions:
Yes
Zoning:
Residential
Flood:
No
Association Fee:
Rooms:
9
Bedrooms:
4
Total Baths:
5
Full Baths:
3
Half Baths:
2
3/4 Baths:
Year Built:
1990
SqFt Below Grade:
0
SqFt 1st Level:
4276
SqFt 2nd Level:
0
SqFt 3rd Level:
0
Total AG SqFt:
4276
Living SqFt:
Car Storage SqFt:
Room1 Name:
1/2 Baths
Room1 Below Grade:
Room1 1st Level:
2
Room1 2nd Level:
Room1 3rd Level:
Room2 Name:
Bedrooms
Room2 Below Grade:
Room2 1st Level:
4
Room2 2nd Level:
Room2 3rd Level:
Room3 Name:
Dining Room
Room3 Below Grade:
Room3 1st Level:
1
Room3 2nd Level:
Room3 3rd Level:
Room4 Name:
Family Room
Room4 Below Grade:
Room4 1st Level:
1
Room4 2nd Level:
Room4 3rd Level:
Room5 Name:
Fireplaces
Room5 Below Grade:
Room5 1st Level:
2
Room5 2nd Level:
Room5 3rd Level:
Room6 Name:
Full Baths
Room6 Below Grade:
Room6 1st Level:
3
Room6 2nd Level:
Room6 3rd Level:
Room7 Name:
Kitchen
Room7 Below Grade:
Room7 1st Level:
1
Room7 2nd Level:
Room7 3rd Level:
Room8 Name:
Living Room
Room8 Below Grade:
Room8 1st Level:
1
Room8 2nd Level:
Room8 3rd Level:
Room9 Name:
Utilities
Room9 Below Grade:
Room9 1st Level:
1
Room9 2nd Level:
Room9 3rd Level:
Room 10 Name:
Room 10 Below Grade:
Room 10 1st Level:
Room 10 2nd Level:
Room 10 3rd Level:
Room 11 Name:
Room 11 Below Grade:
Room 11 1st Level:
Room 11 2nd Level:
Room 11 3rd Level:
Room 12 Name:
Room 12 Below Grade:
Room 12 1st Level:
Room 12 2nd Level:
Room 12 3rd Level:
Style:
Contemporary
Exterior:
Stone, Wood Siding
Roof:
Shake
Windows:
Insulated
Cooling:
Central
Heating:
Electric
Sewer:
Public Sewer
Water:
Public
Porches/Patios:
Front Covered, Rear Patio, Rear Porch Covered, Sun Room
Below Grade:
Crawl Space
Attic:
Access Only, Partially Floored
Flooring:
Hardwood, Tile
Interior Features:
1st Floor Bedroom, Cable/DSL Available, Cathedral Ceilings, Ceiling Fans, Den/Office, Security System, Walk In Closet, Whirlpool Bath, Window Treatments
Appliances:
Gas, Island, Refrigerator, Stove, Wall Oven
Exterior Features:
Concrete Drive, Garden Space, In-ground Pool, Storage Building
Car Storage:
3 Car Garage
Room Remarks:
Outstanding master suite with heated marble floors, steam shower, whirlpool tub, upscale closet systems.
Directions:
From Morton Blvd across from hosp up hill to right on Rock Ridge to end of street.
Public Remarks:
Incredible home with tons of space and boasts terrific upgrades, such as Viking range, 3 subzero refrigerators, 2 fireplaces, extensive closet systems and pool for entertaining. Gated, Walking distance to hospital, banks and short hop to dining/grocery. Must see! Also features whole house gas generator.
Buyer Agent %:
2.5
Buyer Agent $:
0
Sub Agent %:
0
Sub Agent $:
0
Trans Agent %:
0
Trans Agent $:
0
