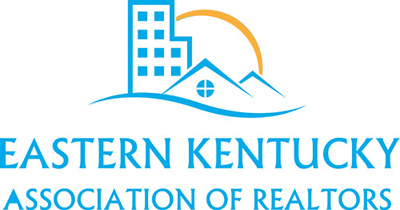Listing photos will refresh every 3 seconds.
This listing has 54 additional photos.
Contact Information
For more information about this listing, please use the contact information listed below.
Teresa Preston
Redd, Brown & Williams Real Estate Services(Paint)
Listing Tools
Listing Details
MLS Number:
121690
Property Type:
Single Family
List Price:
$379,900
Street #:
416
Dir:
Street Name:
Court Street
Unit #:
City:
Paintsville
State:
KY
Zip Code:
41240
County:
Johnson
Subdivision:
NONE
Elementary School:
Paintsville
Middle School:
Paintsville
High School:
Paintsville
Apx Lot Size:
0.19
Apx Acres:
0.19
Deed Restrictions:
Yes
Zoning:
R
Flood:
No
Association Fee:
Rooms:
8
Bedrooms:
3
Total Baths:
3.5
Full Baths:
2
Half Baths:
1
3/4 Baths:
0
Year Built:
1914
SqFt Below Grade:
0
SqFt 1st Level:
2358
SqFt 2nd Level:
1242
SqFt 3rd Level:
0
Total AG SqFt:
3600
Living SqFt:
3600
Car Storage SqFt:
Room1 Name:
1/2 Baths
Room1 Below Grade:
Room1 1st Level:
1
Room1 2nd Level:
Room1 3rd Level:
Room2 Name:
Room2 Below Grade:
Room2 1st Level:
1
Room2 2nd Level:
2
Room2 3rd Level:
Room3 Name:
Dining Room
Room3 Below Grade:
Room3 1st Level:
1
Room3 2nd Level:
Room3 3rd Level:
Room4 Name:
Family Room
Room4 Below Grade:
Room4 1st Level:
1
Room4 2nd Level:
Room4 3rd Level:
Room5 Name:
Fireplaces
Room5 Below Grade:
Room5 1st Level:
1
Room5 2nd Level:
Room5 3rd Level:
Room6 Name:
Family Room
Room6 Below Grade:
Room6 1st Level:
1
Room6 2nd Level:
Room6 3rd Level:
Room7 Name:
Utilities
Room7 Below Grade:
Room7 1st Level:
1
Room7 2nd Level:
Room7 3rd Level:
Room8 Name:
Full Baths
Room8 Below Grade:
Room8 1st Level:
Room8 2nd Level:
1
Room8 3rd Level:
Room9 Name:
Room9 Below Grade:
Room9 1st Level:
Room9 2nd Level:
Room9 3rd Level:
Room 10 Name:
Room 10 Below Grade:
Room 10 1st Level:
Room 10 2nd Level:
Room 10 3rd Level:
Room 11 Name:
Room 11 Below Grade:
Room 11 1st Level:
Room 11 2nd Level:
Room 11 3rd Level:
Room 12 Name:
Room 12 Below Grade:
Room 12 1st Level:
Room 12 2nd Level:
Room 12 3rd Level:
Style:
2 Story
Exterior:
Brick, Vinyl Siding
Roof:
Shingle
Windows:
Double Pane, Insulated
Cooling:
Central
Heating:
Heat Pump
Sewer:
Public Sewer
Water:
Public
Porches/Patios:
Front Covered, Rear Patio
Below Grade:
Crawl Space
Attic:
Access Only
Flooring:
Carpet, Hardwood, Tile
Interior Features:
1st Floor Bedroom, Cable/DSL Available, Cathedral Ceilings, Ceiling Fans, Den/Office, Walk In Closet, Wet Bar, Window Treatments
Appliances:
Cook Top, Dishwasher, Disposal, Gas, Island, Refrigerator, Wall Oven
Exterior Features:
Concrete Drive, Fenced Yard, In-ground Pool
Car Storage:
Attached
Room Remarks:
Custom Kitchen recently added - Owners Suite has 5 cedar closets and a custom bath with walk in shower - Home Office with custom filing cabinets and built in computer station - 2nd Story offers 2 bedrooms and a jack and jack and Jill bath -
Directions:
Jct. 460 & Rt. 40 - Travel 40 East approximately 2 miles turn left onto Court Street - Property located on the corner of 4th and Court - Sign in Yard.
Public Remarks:
WOW! Great opportunity to own this beautiful 3 BR, 3.5 Bath home located in the heart of convenience. A bright and spacious kitchen, perfect for entertaining. A large Great Room with 1/2 bath that opens up to the backyard and a heated in ground pool. Owners suite is located on the first floor with custom bath and walk in tiled shower and 5 large cedar closets - Upstairs offers 2 bedrooms, with a Jack and Jill bath. All bedrooms have walk-in closets. Located on the first floor is an office which is already setup for your computer and filing system A must see on your list of home. Call Today
Buyer Agent %:
2.5
Buyer Agent $:
0
Sub Agent %:
0
Sub Agent $:
0
Trans Agent %:
0
Trans Agent $:
0
