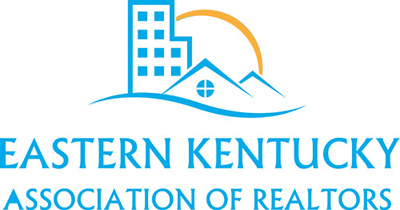Listing photos will refresh every 3 seconds.
This listing has 49 additional photos.
Contact Information
For more information about this listing, please use the contact information listed below.
Listing Tools
Listing Details
MLS Number:
122169
Property Type:
Single Family
List Price:
$229,000
Street #:
14
Dir:
Street Name:
Left Fork Jockey Hollow
Unit #:
City:
Auxier
State:
KY
Zip Code:
41602
County:
Floyd
Subdivision:
NONE
Elementary School:
Prestonsburg
Middle School:
Adams
High School:
Prestonsburg
Apx Lot Size:
2.00
Apx Acres:
17
Deed Restrictions:
No
Zoning:
Unknown
Flood:
No
Association Fee:
Rooms:
4
Bedrooms:
2
Total Baths:
1
Full Baths:
1
Half Baths:
0
3/4 Baths:
0
Year Built:
1975
SqFt Below Grade:
0
SqFt 1st Level:
1200
SqFt 2nd Level:
0
SqFt 3rd Level:
0
Total AG SqFt:
1200
Living SqFt:
1200
Car Storage SqFt:
Room1 Name:
Bedrooms
Room1 Below Grade:
Room1 1st Level:
2
Room1 2nd Level:
Room1 3rd Level:
Room2 Name:
Full Baths
Room2 Below Grade:
Room2 1st Level:
1
Room2 2nd Level:
Room2 3rd Level:
Room3 Name:
Kitchen
Room3 Below Grade:
Room3 1st Level:
1
Room3 2nd Level:
Room3 3rd Level:
Room4 Name:
Living Room
Room4 Below Grade:
Room4 1st Level:
1
Room4 2nd Level:
Room4 3rd Level:
Room5 Name:
Utilities
Room5 Below Grade:
Room5 1st Level:
1
Room5 2nd Level:
Room5 3rd Level:
Room6 Name:
Room6 Below Grade:
Room6 1st Level:
Room6 2nd Level:
Room6 3rd Level:
Room7 Name:
Room7 Below Grade:
Room7 1st Level:
Room7 2nd Level:
Room7 3rd Level:
Room8 Name:
Room8 Below Grade:
Room8 1st Level:
Room8 2nd Level:
Room8 3rd Level:
Room9 Name:
Room9 Below Grade:
Room9 1st Level:
Room9 2nd Level:
Room9 3rd Level:
Room 10 Name:
Room 10 Below Grade:
Room 10 1st Level:
Room 10 2nd Level:
Room 10 3rd Level:
Room 11 Name:
Room 11 Below Grade:
Room 11 1st Level:
Room 11 2nd Level:
Room 11 3rd Level:
Room 12 Name:
Room 12 Below Grade:
Room 12 1st Level:
Room 12 2nd Level:
Room 12 3rd Level:
Style:
Ranch
Exterior:
Wood Siding
Roof:
Metal
Windows:
Double Pane
Cooling:
Central
Heating:
Electric
Sewer:
Septic System
Water:
Public
Porches/Patios:
Front Covered, Front Porch
Below Grade:
Crawl Space
Attic:
Access Only
Flooring:
Carpet, Hardwood
Interior Features:
1st Floor Bedroom, Cable/DSL Available, Ceiling Fans
Appliances:
None
Exterior Features:
Asphalt Drive, Garden Space, Storage Building
Car Storage:
1 Car Garage, Detached
Room Remarks:
Directions:
From US 23 and Rt. 114, travel North and turn at the hospital exit, going onto Rt. 321. Follow Rt. 321 for 1.5 miles and turn right onto a jockey Hollow. First house on left.
Public Remarks:
The house is a beautiful 2 bed, 1 bath—1200 sq. ft. Adjunct to the home you’ll find an attached garage with a 1-car bay and versatile attached room that offers w/d hookups and its own bath! Additionally there is a spacious 2100 sq. ft. building that was previously a boutique. It offers fittings rooms, storage room, office, and bath. Building offers immense potential for a variety of business or creative endeavors! All situated on a 2 acre lot. This property has an additional 15 acres, for a total of 17! Come see for yourself!!
Buyer Agent %:
2
Buyer Agent $:
0
Sub Agent %:
0
Sub Agent $:
0
Trans Agent %:
0
Trans Agent $:
0
