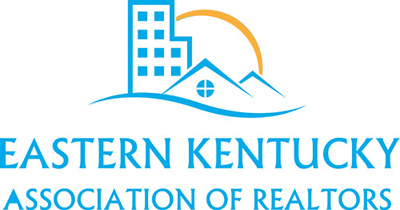Listing photos will refresh every 3 seconds.
This listing has 20 additional photos.
Contact Information
For more information about this listing, please use the contact information listed below.
Listing Tools
Listing Details
MLS Number:
122342
Property Type:
Single Family
List Price:
$159,000
Street #:
4361
Dir:
Street Name:
Middle Fork
Unit #:
City:
Leander
State:
KY
Zip Code:
41222
County:
Johnson
Subdivision:
Not in Subdivision
Elementary School:
Middle School:
High School:
Johnson Central
Apx Lot Size:
Apx Acres:
2
Deed Restrictions:
No
Zoning:
None
Flood:
No
Association Fee:
Rooms:
6
Bedrooms:
2
Total Baths:
1
Full Baths:
Half Baths:
3/4 Baths:
Year Built:
1989
SqFt Below Grade:
350
SqFt 1st Level:
1488
SqFt 2nd Level:
0
SqFt 3rd Level:
0
Total AG SqFt:
1488
Living SqFt:
Car Storage SqFt:
Room1 Name:
Room1 Below Grade:
Room1 1st Level:
Room1 2nd Level:
Room1 3rd Level:
Room2 Name:
Room2 Below Grade:
Room2 1st Level:
Room2 2nd Level:
Room2 3rd Level:
Room3 Name:
Room3 Below Grade:
Room3 1st Level:
Room3 2nd Level:
Room3 3rd Level:
Room4 Name:
Room4 Below Grade:
Room4 1st Level:
Room4 2nd Level:
Room4 3rd Level:
Room5 Name:
Room5 Below Grade:
Room5 1st Level:
Room5 2nd Level:
Room5 3rd Level:
Room6 Name:
Room6 Below Grade:
Room6 1st Level:
Room6 2nd Level:
Room6 3rd Level:
Room7 Name:
Room7 Below Grade:
Room7 1st Level:
Room7 2nd Level:
Room7 3rd Level:
Room8 Name:
Room8 Below Grade:
Room8 1st Level:
Room8 2nd Level:
Room8 3rd Level:
Room9 Name:
Room9 Below Grade:
Room9 1st Level:
Room9 2nd Level:
Room9 3rd Level:
Room 10 Name:
Room 10 Below Grade:
Room 10 1st Level:
Room 10 2nd Level:
Room 10 3rd Level:
Room 11 Name:
Room 11 Below Grade:
Room 11 1st Level:
Room 11 2nd Level:
Room 11 3rd Level:
Room 12 Name:
Room 12 Below Grade:
Room 12 1st Level:
Room 12 2nd Level:
Room 12 3rd Level:
Style:
Ranch
Exterior:
Wood Siding
Roof:
Metal
Windows:
Double Pane
Cooling:
Central
Heating:
Electric, Heat Pump
Sewer:
Septic System
Water:
Public
Porches/Patios:
Deck, Front Covered, Rear Porch Covered
Below Grade:
Finished, Outside Entrance, Partial
Attic:
Access Only
Flooring:
Carpet, Hardwood, Tile, Vinyl
Interior Features:
1st Floor Bedroom, Cable/DSL Available, Cathedral Ceilings
Appliances:
Dishwasher, Refrigerator, Stove
Exterior Features:
Concrete Drive, Garden Space
Car Storage:
None
Room Remarks:
Directions:
From US23 & Rt 460 intersection, travel US23 South to Rt 825, turn right at bottom of ramp to end of road. Turn left onto Rt 825, turn left onto Middle Fork Road, property appx 1.5 miles on left.
Public Remarks:
Escape the hustle and bustle and get out in the country where the grass is greener. Ranch style home features large living room with hardwood floors, kitchen/dining room combo leading to the covered back deck for many peaceful evenings and family fun! Also featuring 1st floor laundry room, partial finished basement and lots of useable land.
Buyer Agent %:
2.4
Buyer Agent $:
0
Sub Agent %:
0
Sub Agent $:
0
Trans Agent %:
0
Trans Agent $:
0
