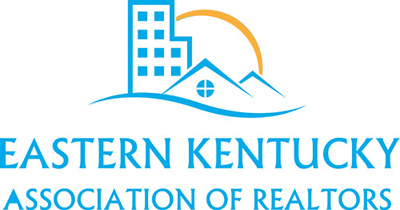Listing photos will refresh every 3 seconds.
This listing has 24 additional photos.
Contact Information
For more information about this listing, please use the contact information listed below.
Teresa Preston
Redd, Brown & Williams Real Estate Services(Paint)
Listing Tools
Listing Details
MLS Number:
122251
Property Type:
Single Family
List Price:
$199,000
Street #:
47
Dir:
Street Name:
Horseshoe Street
Unit #:
City:
Thelma
State:
KY
Zip Code:
41260
County:
Johnson
Subdivision:
NONE
Elementary School:
Central
Middle School:
Johnson County
High School:
Johnson Central
Apx Lot Size:
0.75
Apx Acres:
0.75
Deed Restrictions:
Yes
Zoning:
None
Flood:
No
Association Fee:
Rooms:
7
Bedrooms:
3
Total Baths:
2.5
Full Baths:
2
Half Baths:
1
3/4 Baths:
Year Built:
1972
SqFt Below Grade:
0
SqFt 1st Level:
1788
SqFt 2nd Level:
0
SqFt 3rd Level:
0
Total AG SqFt:
1788
Living SqFt:
1788
Car Storage SqFt:
Room1 Name:
1/2 Baths
Room1 Below Grade:
Room1 1st Level:
1
Room1 2nd Level:
Room1 3rd Level:
Room2 Name:
Bedrooms
Room2 Below Grade:
Room2 1st Level:
3
Room2 2nd Level:
Room2 3rd Level:
Room3 Name:
Family Room
Room3 Below Grade:
Room3 1st Level:
1
Room3 2nd Level:
Room3 3rd Level:
Room4 Name:
Dining Room
Room4 Below Grade:
Room4 1st Level:
1
Room4 2nd Level:
Room4 3rd Level:
Room5 Name:
Living Room
Room5 Below Grade:
Room5 1st Level:
1
Room5 2nd Level:
Room5 3rd Level:
Room6 Name:
Kitchen
Room6 Below Grade:
Room6 1st Level:
1
Room6 2nd Level:
Room6 3rd Level:
Room7 Name:
Utilities
Room7 Below Grade:
Room7 1st Level:
1
Room7 2nd Level:
Room7 3rd Level:
Room8 Name:
Full Baths
Room8 Below Grade:
Room8 1st Level:
2
Room8 2nd Level:
Room8 3rd Level:
Room9 Name:
Room9 Below Grade:
Room9 1st Level:
Room9 2nd Level:
Room9 3rd Level:
Room 10 Name:
Room 10 Below Grade:
Room 10 1st Level:
Room 10 2nd Level:
Room 10 3rd Level:
Room 11 Name:
Room 11 Below Grade:
Room 11 1st Level:
Room 11 2nd Level:
Room 11 3rd Level:
Room 12 Name:
Room 12 Below Grade:
Room 12 1st Level:
Room 12 2nd Level:
Room 12 3rd Level:
Style:
Ranch
Exterior:
Brick, Vinyl Siding
Roof:
Shingle
Windows:
Double Pane, Insulated
Cooling:
Central
Heating:
Electric, Heat Pump
Sewer:
Public Sewer
Water:
Public
Porches/Patios:
Deck, Front Covered, Front Porch
Below Grade:
Crawl Space
Attic:
Pull Down Stairs
Flooring:
Carpet, Hardwood, Tile
Interior Features:
1st Floor Bedroom, Cable/DSL Available, Ceiling Fans, Walk In Closet, Window Treatments
Appliances:
Dishwasher, Dryer, Electric, Island, Stove, Washer
Exterior Features:
Concrete Drive, Fenced Yard, Garden Space, Storage Building
Car Storage:
1 Car Carport, Detached
Room Remarks:
The garage has been converted to living space and has a 1/2 bath and large closet making this an owners suite or a large family room.
Directions:
JCT. 460 & Rt. 40, take Rt. 40 East approximately 3 miles turn left onto rt. 1107 travel 1.5 miles turn left (beside apartments) take second street to the right (Horseshoe Street) property located on the left - Sign in Yard
Public Remarks:
ONE-LEVEL LIVING!! Located on a quiet street you'll find this nice brick home. Offering 3 BRS, 3 Baths, Lg. Family Room, Custom Kitchen with granite an a newly built rear deck overlooking a large fenced yard. Don't Miss Out
Buyer Agent %:
2.5
Buyer Agent $:
0
Sub Agent %:
0
Sub Agent $:
0
Trans Agent %:
0
Trans Agent $:
0
