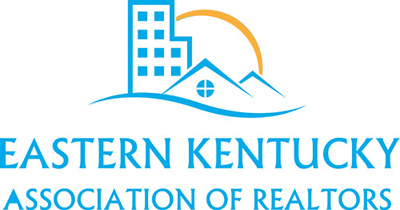Listing photos will refresh every 3 seconds.
This listing has 34 additional photos.
Contact Information
For more information about this listing, please use the contact information listed below.
Teresa Preston
Redd, Brown & Williams Real Estate Services(Paint)
Listing Tools
Listing Details
MLS Number:
118950
Property Type:
Single Family
List Price:
$749,000
Street #:
319
Dir:
Street Name:
Fifth Street
Unit #:
City:
Paintsville
State:
KY
Zip Code:
41240
County:
Johnson
Subdivision:
NONE
Elementary School:
Paintsville
Middle School:
Paintsville
High School:
Paintsville
Apx Lot Size:
0.17
Apx Acres:
0.17
Deed Restrictions:
Yes
Zoning:
R
Flood:
No
Association Fee:
Rooms:
17
Bedrooms:
6
Total Baths:
6
Full Baths:
7
Half Baths:
2
3/4 Baths:
Year Built:
1987
SqFt Below Grade:
3685
SqFt 1st Level:
3685
SqFt 2nd Level:
2627
SqFt 3rd Level:
1060
Total AG SqFt:
7372
Living SqFt:
11057
Car Storage SqFt:
761
Room1 Name:
1/2 Baths
Room1 Below Grade:
Room1 1st Level:
2
Room1 2nd Level:
Room1 3rd Level:
Room2 Name:
Bedrooms
Room2 Below Grade:
Room2 1st Level:
1
Room2 2nd Level:
5
Room2 3rd Level:
Room3 Name:
Dining Room
Room3 Below Grade:
Room3 1st Level:
1
Room3 2nd Level:
Room3 3rd Level:
Room4 Name:
Family Room
Room4 Below Grade:
Room4 1st Level:
1
Room4 2nd Level:
Room4 3rd Level:
Room5 Name:
Living Room
Room5 Below Grade:
Room5 1st Level:
1
Room5 2nd Level:
Room5 3rd Level:
Room6 Name:
Fireplaces
Room6 Below Grade:
1
Room6 1st Level:
1
Room6 2nd Level:
Room6 3rd Level:
Room7 Name:
Full Baths
Room7 Below Grade:
1
Room7 1st Level:
1
Room7 2nd Level:
3
Room7 3rd Level:
Room8 Name:
Kitchen
Room8 Below Grade:
1
Room8 1st Level:
1
Room8 2nd Level:
Room8 3rd Level:
Room9 Name:
Utilities
Room9 Below Grade:
Room9 1st Level:
1
Room9 2nd Level:
Room9 3rd Level:
Room 10 Name:
Other
Room 10 Below Grade:
Room 10 1st Level:
Room 10 2nd Level:
Room 10 3rd Level:
1
Room 11 Name:
Room 11 Below Grade:
Room 11 1st Level:
Room 11 2nd Level:
Room 11 3rd Level:
Room 12 Name:
Room 12 Below Grade:
Room 12 1st Level:
Room 12 2nd Level:
Room 12 3rd Level:
Style:
2.5 Story
Exterior:
Brick
Roof:
Shingle
Windows:
Double Pane, Insulated
Cooling:
Central
Heating:
Electric, Heat Pump
Sewer:
Public Sewer
Water:
Public
Porches/Patios:
Front Covered, Rear Patio Covered, Rear Porch, Screened Porch, Sun Room
Below Grade:
Finished, Full, Outside Entrance, Slab
Attic:
Eave Storage
Flooring:
Carpet, Hardwood, Tile
Interior Features:
1st Floor Bedroom, Bonus Room, Cable/DSL Available, Cathedral Ceilings, Ceiling Fans, Den/Office, Security System, Vacuum System, Walk In Closet, Whirlpool Bath, Window Treatments
Appliances:
Cook Top, Dishwasher, Disposal, Electric, Island, Microwave, Refrigerator, Wall Oven
Exterior Features:
Concrete Drive, Fenced Yard, In-ground Pool, Security Lighting
Car Storage:
2 Car Garage, Attached
Room Remarks:
Finished Basement with Kitchen and Bath - Bonus Room on Third Floor -
Directions:
Jct. 460 & Rt. 40 Take Rt. 40 East approximately 2 miles turn left onto Court Street - Property located at the corner of Court and Fifth - Sign in Yard
Public Remarks:
LOCATED IN THE HEART OF PAINTSVILLE - This regal property is located in the award-winning school districts - The stately brick 2.5 story boasts 11K+sq. ft., 6 BRS, 6 Baths, open concept kitchen/family room and a first floor owners suite, finished basement w/kitchen, in ground pool and a safe room perfect for valuables or a storm shelter. Hardwood and Tile throughout- Custom Kitchen with granite, new paint, light fixtures, baths, flooring throughout - Call for a Viewing!
Buyer Agent %:
3.00
Buyer Agent $:
0
Sub Agent %:
0
Sub Agent $:
0
Trans Agent %:
0
Trans Agent $:
0
