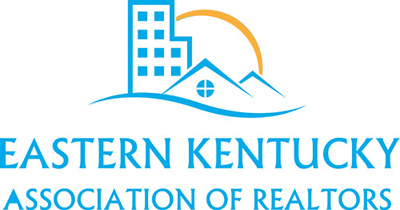Listing photos will refresh every 3 seconds.
This listing has 37 additional photos.
Contact Information
For more information about this listing, please use the contact information listed below.
Rachael Nicole Johnson
Century 21 American Way Realty
Listing Tools
Listing Details
MLS Number:
122296
Property Type:
Single Family
List Price:
$320,000
Street #:
17
Dir:
Street Name:
Cedar Trace
Unit #:
City:
Prestonsburg
State:
KY
Zip Code:
41653
County:
Floyd
Subdivision:
Cedar Trace
Elementary School:
Prestonsburg
Middle School:
Adams
High School:
Prestonsburg
Apx Lot Size:
.25
Apx Acres:
0.25
Deed Restrictions:
Yes
Zoning:
Mixed
Flood:
No
Association Fee:
Rooms:
10
Bedrooms:
4
Total Baths:
3
Full Baths:
3
Half Baths:
3/4 Baths:
Year Built:
1997
SqFt Below Grade:
0
SqFt 1st Level:
1300
SqFt 2nd Level:
1300
SqFt 3rd Level:
0
Total AG SqFt:
2600
Living SqFt:
2600
Car Storage SqFt:
Room1 Name:
Kitchen
Room1 Below Grade:
Room1 1st Level:
1
Room1 2nd Level:
Room1 3rd Level:
Room2 Name:
Living Room
Room2 Below Grade:
Room2 1st Level:
1
Room2 2nd Level:
Room2 3rd Level:
Room3 Name:
Family Room
Room3 Below Grade:
Room3 1st Level:
1
Room3 2nd Level:
Room3 3rd Level:
Room4 Name:
Dining Room
Room4 Below Grade:
Room4 1st Level:
1
Room4 2nd Level:
Room4 3rd Level:
Room5 Name:
Bedrooms
Room5 Below Grade:
Room5 1st Level:
1
Room5 2nd Level:
3
Room5 3rd Level:
Room6 Name:
Full Baths
Room6 Below Grade:
Room6 1st Level:
1
Room6 2nd Level:
2
Room6 3rd Level:
Room7 Name:
Fireplaces
Room7 Below Grade:
Room7 1st Level:
1
Room7 2nd Level:
Room7 3rd Level:
Room8 Name:
Other
Room8 Below Grade:
Room8 1st Level:
1
Room8 2nd Level:
Room8 3rd Level:
Room9 Name:
Room9 Below Grade:
Room9 1st Level:
Room9 2nd Level:
Room9 3rd Level:
Room 10 Name:
Room 10 Below Grade:
Room 10 1st Level:
Room 10 2nd Level:
Room 10 3rd Level:
Room 11 Name:
Room 11 Below Grade:
Room 11 1st Level:
Room 11 2nd Level:
Room 11 3rd Level:
Room 12 Name:
Room 12 Below Grade:
Room 12 1st Level:
Room 12 2nd Level:
Room 12 3rd Level:
Style:
2 Story
Exterior:
Vinyl Siding
Roof:
Shingle
Windows:
Double Pane, Vinyl
Cooling:
Central
Heating:
Electric, Forced Warm Air, Gas
Sewer:
Public Sewer
Water:
Public
Porches/Patios:
Front Covered, Rear Patio, Rear Patio Covered
Below Grade:
Crawl Space
Attic:
Pull Down Stairs
Flooring:
Carpet, Hardwood, Tile
Interior Features:
1st Floor Bedroom, Ceiling Fans, Garden Tub, Walk In Closet
Appliances:
Dishwasher, Island, Microwave, Refrigerator, Stove, Wall Oven
Exterior Features:
Concrete Drive, Garden Space
Car Storage:
2 Car Garage, Attached
Room Remarks:
Directions:
From US23/114 Intersection take 23 North approximately 1 mile to Big Branch of Abbott. Follow for approximately 1 mile to Cedar Trace on right. House is first on left.
Public Remarks:
4 bedroom/3 bath home on corner lot in the desirable Cedar Trace subdivision. This beautiful home has a first-floor bedroom, fireplace, large living room, and spacious kitchen. Outside you can sit and relax on the screened portion of the wrap around porch. Conveniently located just minutes from town/shopping.
Buyer Agent %:
2
Buyer Agent $:
0
Sub Agent %:
0
Sub Agent $:
0
Trans Agent %:
0
Trans Agent $:
0
