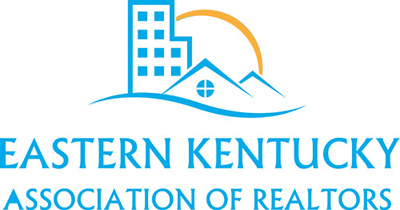Listing photos will refresh every 3 seconds.
This listing has 44 additional photos.
Contact Information
For more information about this listing, please use the contact information listed below.
Listing Tools
Listing Details
MLS Number:
121692
Property Type:
Single Family
List Price:
$540,000
Street #:
305
Dir:
Street Name:
Central Avenue
Unit #:
City:
South Williamson
State:
KY
Zip Code:
41503
County:
Pike
Subdivision:
NONE
Elementary School:
Middle School:
High School:
Belfry
Apx Lot Size:
0.62(+/-)
Apx Acres:
0.62
Deed Restrictions:
No
Zoning:
Unknown
Flood:
Yes
Association Fee:
Rooms:
14
Bedrooms:
6
Total Baths:
5
Full Baths:
3
Half Baths:
1
3/4 Baths:
2
Year Built:
1960
SqFt Below Grade:
0
SqFt 1st Level:
5168
SqFt 2nd Level:
987
SqFt 3rd Level:
0
Total AG SqFt:
6155
Living SqFt:
Car Storage SqFt:
Room1 Name:
Bedrooms
Room1 Below Grade:
Room1 1st Level:
3
Room1 2nd Level:
3
Room1 3rd Level:
Room2 Name:
Full Baths
Room2 Below Grade:
Room2 1st Level:
1
Room2 2nd Level:
2
Room2 3rd Level:
Room3 Name:
3/4 Baths
Room3 Below Grade:
Room3 1st Level:
2
Room3 2nd Level:
Room3 3rd Level:
Room4 Name:
1/2 Baths
Room4 Below Grade:
Room4 1st Level:
1
Room4 2nd Level:
Room4 3rd Level:
Room5 Name:
Living Room
Room5 Below Grade:
Room5 1st Level:
2
Room5 2nd Level:
Room5 3rd Level:
Room6 Name:
Other
Room6 Below Grade:
Room6 1st Level:
4
Room6 2nd Level:
Room6 3rd Level:
Room7 Name:
Dining Room
Room7 Below Grade:
Room7 1st Level:
1
Room7 2nd Level:
Room7 3rd Level:
Room8 Name:
Room8 Below Grade:
Room8 1st Level:
Room8 2nd Level:
Room8 3rd Level:
Room9 Name:
Room9 Below Grade:
Room9 1st Level:
Room9 2nd Level:
Room9 3rd Level:
Room 10 Name:
Room 10 Below Grade:
Room 10 1st Level:
Room 10 2nd Level:
Room 10 3rd Level:
Room 11 Name:
Room 11 Below Grade:
Room 11 1st Level:
Room 11 2nd Level:
Room 11 3rd Level:
Room 12 Name:
Room 12 Below Grade:
Room 12 1st Level:
Room 12 2nd Level:
Room 12 3rd Level:
Style:
1.5 Story
Exterior:
Brick, Vinyl Siding, Wood Siding
Roof:
Shingle
Windows:
Double Pane
Cooling:
Central
Heating:
Heat Pump
Sewer:
Public Sewer
Water:
Public
Porches/Patios:
Front Covered, Rear Patio, Stoop, Sun Room
Below Grade:
Crawl Space
Attic:
Access Only
Flooring:
Carpet, Hardwood, Tile
Interior Features:
1st Floor Bedroom, Cable/DSL Available, Cathedral Ceilings, Ceiling Fans, Den/Office, Garden Tub, Hot Tub, Security System, Walk In Closet, Window Treatments
Appliances:
Cook Top, Dishwasher, Microwave, Refrigerator, Stove, Trash Compactor, Wall Oven
Exterior Features:
Concrete Drive, Fenced Yard, Garden Space, In-ground Pool, Storage Building
Car Storage:
2 Car Garage, Attached, Detached
Room Remarks:
Directions:
At Pikeville Walmart US 23/US 119 intersection, travel approximately 25 miles north on US 119S. Turn left at the lights on Williamson Road. Once on Central Avenue go to 0.1 miles. House is on your right. Sign posted.
Public Remarks:
Spacious 6 Bedroom 5 Bathroom 1.50 Story with attached 2 car garage. Entertainment Room (1, 280 sq ft just in this room) with Cathedral Ceiling and Grand Projector Screen. Enjoy the kitchen and scullery. Take your pick between 2 living rooms. Take care of business in the office. Primary Bedroom/bath/closet on the first floor in addition with 2 other bedrooms on 1st floor. Hot Tub & Sauna indoor. In-ground pool with slide with patio. Detach Sun Room 24X16. Storage Building. 2 Car Detached Garage 20x20. This executive home sitting on a spacious flat lot over a half acre. Garden Space. Kid's Playground. Few minutes from ARH, Walmart, Food City.
Buyer Agent %:
2.50
Buyer Agent $:
3.00
Sub Agent %:
0
Sub Agent $:
0
Trans Agent %:
0
Trans Agent $:
0
