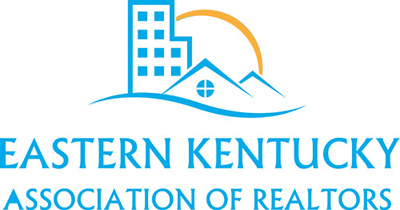Listing photos will refresh every 3 seconds.
This listing has 24 additional photos.
Contact Information
For more information about this listing, please use the contact information listed below.
Jennifer Brown Day
REDD, BROWN & WILLIAMS Real Estate Services(Pike)
Listing Tools
Listing Details
MLS Number:
122277
Property Type:
Single Family
List Price:
$325,000
Street #:
242
Dir:
Street Name:
Forest Drive
Unit #:
City:
Pikeville
State:
KY
Zip Code:
41501
County:
Pike
Subdivision:
NONE
Elementary School:
Middle School:
High School:
Pike Central
Apx Lot Size:
.65
Apx Acres:
0.65
Deed Restrictions:
No
Zoning:
Mixed
Flood:
No
Association Fee:
Rooms:
9
Bedrooms:
3
Total Baths:
3
Full Baths:
3
Half Baths:
3/4 Baths:
Year Built:
1995
SqFt Below Grade:
0
SqFt 1st Level:
2614
SqFt 2nd Level:
566
SqFt 3rd Level:
0
Total AG SqFt:
3180
Living SqFt:
3180
Car Storage SqFt:
Room1 Name:
Kitchen
Room1 Below Grade:
Room1 1st Level:
1
Room1 2nd Level:
Room1 3rd Level:
Room2 Name:
Living Room
Room2 Below Grade:
Room2 1st Level:
1
Room2 2nd Level:
Room2 3rd Level:
Room3 Name:
Utilities
Room3 Below Grade:
Room3 1st Level:
1
Room3 2nd Level:
Room3 3rd Level:
Room4 Name:
Bedrooms
Room4 Below Grade:
Room4 1st Level:
1
Room4 2nd Level:
2
Room4 3rd Level:
Room5 Name:
Family Room
Room5 Below Grade:
Room5 1st Level:
1
Room5 2nd Level:
Room5 3rd Level:
Room6 Name:
Dining Room
Room6 Below Grade:
Room6 1st Level:
1
Room6 2nd Level:
Room6 3rd Level:
Room7 Name:
Other
Room7 Below Grade:
Room7 1st Level:
2
Room7 2nd Level:
1
Room7 3rd Level:
Room8 Name:
Full Baths
Room8 Below Grade:
Room8 1st Level:
2
Room8 2nd Level:
1
Room8 3rd Level:
Room9 Name:
Room9 Below Grade:
Room9 1st Level:
Room9 2nd Level:
Room9 3rd Level:
Room 10 Name:
Room 10 Below Grade:
Room 10 1st Level:
Room 10 2nd Level:
Room 10 3rd Level:
Room 11 Name:
Room 11 Below Grade:
Room 11 1st Level:
Room 11 2nd Level:
Room 11 3rd Level:
Room 12 Name:
Room 12 Below Grade:
Room 12 1st Level:
Room 12 2nd Level:
Room 12 3rd Level:
Style:
1.5 Story
Exterior:
Brick, Wood Siding
Roof:
Shingle
Windows:
Double Pane
Cooling:
Central
Heating:
Electric, Heat Pump
Sewer:
Public Sewer
Water:
Public
Porches/Patios:
Front Porch, Rear Patio
Below Grade:
Crawl Space
Attic:
Pull Down Stairs
Flooring:
Carpet, Tile
Interior Features:
1st Floor Bedroom, Cathedral Ceilings, Ceiling Fans, Den/Office, Garden Tub, Walk In Closet
Appliances:
Dishwasher, Electric, Microwave, Refrigerator, Stove
Exterior Features:
Asphalt Drive
Car Storage:
2 Car Carport, 2 Car Garage, Attached
Room Remarks:
Office Space on the 2nd Floor does not have a closet but could easily be a 4th bedroom.
Directions:
From US23 and Route 119, follow US23 north through Coal Run. Turn right on Cowpen Road and follow for approx 1 mile and turn right onto Right Fork of Cowpen. Follow for .2 miles and turn right onto Forest Drive. Follow Forest Drive up the hill and stay to the left, 1st house on the right.
Public Remarks:
Timeless details in this spacious and comfortable home! This 3100+ square foot traditional home offers 3 bedrooms with an additional office space, 3 full bathrooms, formal dining room, updated kitchen, sunroom and den area. The living room is perfect for a comfy movie night with cathedral ceilings, wood trim and stone fireplace plus a dry bar for entertaining. The primary en-suite is on the main floor and offers a large soaking tub. The attached garage has a side workshop perfect for a craftsman or additional storage. The entire home offers great windows to enjoy nature and incredible natural light. Great location just 1.5 miles from 23!
Buyer Agent %:
1
Buyer Agent $:
0
Sub Agent %:
0
Sub Agent $:
0
Trans Agent %:
0
Trans Agent $:
0
