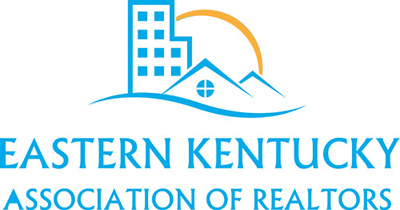Listing photos will refresh every 3 seconds.
This listing has 31 additional photos.
Contact Information
For more information about this listing, please use the contact information listed below.
Jennifer Brown Day
REDD, BROWN & WILLIAMS Real Estate Services(Pike)
Listing Tools
Listing Details
MLS Number:
122093
Property Type:
Single Family
List Price:
$285,000
Street #:
66
Dir:
Street Name:
Childers Drive
Unit #:
City:
Elkhorn City
State:
KY
Zip Code:
41522
County:
Pike
Subdivision:
NONE
Elementary School:
Middle School:
High School:
East Ridge
Apx Lot Size:
.2
Apx Acres:
0.2
Deed Restrictions:
No
Zoning:
None
Flood:
No
Association Fee:
Rooms:
9
Bedrooms:
5
Total Baths:
3
Full Baths:
2
Half Baths:
3/4 Baths:
1
Year Built:
1977
SqFt Below Grade:
0
SqFt 1st Level:
1977
SqFt 2nd Level:
1391
SqFt 3rd Level:
0
Total AG SqFt:
3368
Living SqFt:
3368
Car Storage SqFt:
Room1 Name:
Living Room
Room1 Below Grade:
Room1 1st Level:
1
Room1 2nd Level:
Room1 3rd Level:
Room2 Name:
Family Room
Room2 Below Grade:
Room2 1st Level:
1
Room2 2nd Level:
Room2 3rd Level:
Room3 Name:
Family Room
Room3 Below Grade:
Room3 1st Level:
1
Room3 2nd Level:
Room3 3rd Level:
Room4 Name:
Dining Room
Room4 Below Grade:
Room4 1st Level:
1
Room4 2nd Level:
Room4 3rd Level:
Room5 Name:
Kitchen
Room5 Below Grade:
Room5 1st Level:
1
Room5 2nd Level:
Room5 3rd Level:
Room6 Name:
3/4 Baths
Room6 Below Grade:
Room6 1st Level:
1
Room6 2nd Level:
Room6 3rd Level:
Room7 Name:
Utilities
Room7 Below Grade:
Room7 1st Level:
1
Room7 2nd Level:
Room7 3rd Level:
Room8 Name:
Bedrooms
Room8 Below Grade:
Room8 1st Level:
1
Room8 2nd Level:
4
Room8 3rd Level:
Room9 Name:
Full Baths
Room9 Below Grade:
Room9 1st Level:
Room9 2nd Level:
2
Room9 3rd Level:
Room 10 Name:
Room 10 Below Grade:
Room 10 1st Level:
Room 10 2nd Level:
Room 10 3rd Level:
Room 11 Name:
Room 11 Below Grade:
Room 11 1st Level:
Room 11 2nd Level:
Room 11 3rd Level:
Room 12 Name:
Room 12 Below Grade:
Room 12 1st Level:
Room 12 2nd Level:
Room 12 3rd Level:
Style:
1.5 Story
Exterior:
Stone, Wood Siding
Roof:
Shingle
Windows:
Double Pane
Cooling:
Central
Heating:
Heat Pump
Sewer:
Septic System
Water:
Public
Porches/Patios:
Front Porch, Rear Patio, Rear Patio Covered
Below Grade:
Crawl Space
Attic:
Access Only
Flooring:
Carpet, Hardwood, Tile, Vinyl
Interior Features:
1st Floor Bedroom, Ceiling Fans, Walk In Closet
Appliances:
Cook Top, Dishwasher, Refrigerator, Wall Oven
Exterior Features:
Asphalt Drive, Fenced Yard, Garden Space, Storage Building
Car Storage:
2 Car Carport, Detached
Room Remarks:
There is a noticeable crack in the dining room wall, per the sellers (heirs), their mom did talk to a contractor about fixing but they have none of those details. The home is being sold as-is and the buyer will be responsible for repairs.
Directions:
From US23 and Route 119, follow US23 for 8 miles and take exit to the right onto Route 3174. Follow to the end of the road and take Marrowbone exit. At the bottom turn right onto Route 195. Follow for 4.4 miles and Childers Road is on the left. Childers Road does circle around, easy parking on the second entrance on the side of the street in front of the home listed.
Public Remarks:
Custom built home in the Marrowbone area, only 4 miles from new road going toward Elkhorn area. This home offers only 3300 square feet with 5 spacious bedrooms, 3 bathrooms, formal living and dining room plus an oversized family room with stone fireplace. The yard is completely fenced with gated driveway and access. Enjoy the custom details throughout this home including Anderson windows, wood built-ins, stone planters and detailing, two story foyer with rounded stairway and unique light fixtures. *New septic installed approx 8 years ago, new roof 8 years ago (ceiling damage still present), 2nd floor heat pump does not work. Sold as-is.
Buyer Agent %:
2
Buyer Agent $:
0
Sub Agent %:
0
Sub Agent $:
0
Trans Agent %:
0
Trans Agent $:
0
