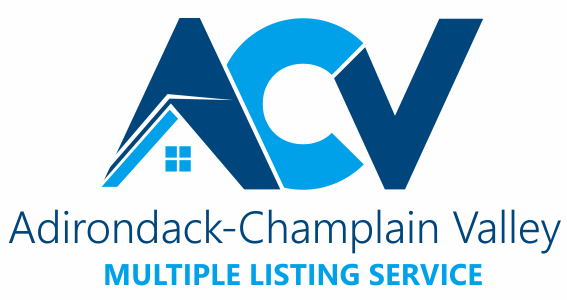<< Back to Results
| Currently Viewing - MLS Number: 201960

























Contact Information
For more information about this listing, please use the contact information listed below.
Nicholas Buccellato
(518) 578-0609
Listing Tools
Listing Details
List Price:
$349,000
MLS Number:
201960
Bedrooms Total:
4
Bathrooms Total:
3.00
Bathrooms Full:
2
Bathrooms Half:
1
Lot Size Acres:
0.22
Subdivision Name:
School District:
Plattsburgh
Street Direction Prefix:
Street Number:
57
Street Direction Suffix:
Street Name:
Cogan
Street Suffix:
Avenue
City:
Plattsburgh
Above Grade Finished SQFT:
1724
Appliances:
Dishwasher, Washer, Refrigerator, Stainless Steel Appliance(s), Microwave, Electric Water Heater, Electric Range, Electric Oven, Dryer
Architectural Style:
Colonial
Association Amenities:
Association Fee:
Association Fee Frequency:
Association Fee Includes:
Association YN:
Attached Garage YN:
Yes
Basement:
Full, Unfinished
Below Grade Finished SQFT:
0
Below Grade Unfinished SQFT:
0
Carport Spaces:
Carport YN:
Cooling:
None
County:
Clinton
Common Walls:
Construction Materials:
Vinyl Siding
Directions:
From Rugar Street, turn onto Cogan Ave. Property is the last home on the right on that block. See sign.
Door Features:
Electric:
200+ Amp Service
Exterior Features:
Lighting, Storage
Fencing:
Fenced, Vinyl, Privacy
Fireplace Features:
Den, Propane, Insert
Fireplace Features: Fireplaces Total:
1
Fireplace YN:
Yes
Flooring:
Carpet, Wood, Tile
Foundation Details:
Block
Frontage Type:
Garage Spaces:
2
Garage YN:
Yes
Green Building Verification Type:
Green Energy Efficient:
Green Energy Generation:
Heating:
Baseboard, Fireplace(s), Propane, Electric
Heating: Tank Location:
Above Ground
Home Warranty YN:
Horse Amenities:
Horse YN:
Interior Features:
Bookcases, Stone Counters, Kitchen Island, Entrance Foyer, Crown Molding, Chandelier, Cedar Closet(s), Built-in Features
Laundry Features:
Electric Dryer Hookup, Washer Hookup, In Basement
Levels:
Two
Approx SQFT:
1724
Lot Features:
Back Yard, Level, Few Trees, Cleared
Lot Size Dimensions:
76 x 125
Main Level Bathrooms:
Main Level Bedrooms:
Open Parking Spaces:
Open Parking YN:
Other Structures:
Shed(s)
Parking Features:
Paved
Parking Features: Covered Spaces:
Parking Total:
Patio And Porch Features:
Deck, Patio
Pool Features:
Postal Code:
12901
Road Frontage Type:
Public
Road Surface Type:
Paved
Roof:
Asphalt
Room Types:
Bathroom 1, Primary Bathroom, Primary Bedroom, Kitchen, Living Room, Den, Dining Room, Bedroom 4, Bedroom 3, Bedroom 2, Bathroom 3
Room Types: Basement Level:
Room Types: Bathroom 1 Level:
First
Room Types: Bathroom 2 Level:
Room Types: Bathroom 3 Level:
Second
Room Types: Bathroom 4 Level:
Room Types: Bathroom 5 Level:
Room Types: Bathroom Level:
Room Types: Bedroom 1 Level:
Room Types: Bedroom 2 Level:
Second
Room Types: Bedroom 3 Level:
Second
Room Types: Bedroom 4 Level:
Second
Room Types: Bedroom 5 Level:
Room Types: Bedroom Level:
Room Types: Boat House Level:
Room Types: Bonus Room Level:
Room Types: Den Level:
First
Room Types: Dining Room Level:
First
Room Types: Exercise Room Level:
Room Types: Family Room Level:
Room Types: Game Room Level:
Room Types: Great Room Level:
Room Types: Gym Level:
Room Types: Kitchen Level:
First
Room Types: Laundry Level:
Room Types: Library Level:
Room Types: Living Room Level:
First
Room Types: Loft Level:
Room Types: Media Room Level:
Room Types: Office Level:
Room Types: Other Room Level:
Room Types: Primary Bathroom Level:
Second
Room Types: Primary Bedroom Level:
Second
Room Types: Sauna Level:
Room Types: Sunroom Level:
Room Types: Utility Room Level:
Room Types: Workshop Level:
Seasonal Property YN:
No
Security Features:
Carbon Monoxide Detector(s), Smoke Detector(s)
Sewer:
Public Sewer
Spa Features:
State:
NY
Stories Total:
Structure Type:
Township:
City/Plattsbrgh
Unit Number:
Utilities:
Electricity Connected, Sewer Connected, Water Connected
View:
Neighborhood
Water Body Name:
Water Source:
Public
Waterfront Features:
Waterfront Footage:
Waterfront YN:
No
Window Features:
Double Pane Windows, Vinyl Clad Windows, Insulated Windows
Year Built:
1974
Zoning:
Property Sub Type:
Single Family Residence
Property Type:
A
Public Remarks:
Welcome to 57 Cogan Avenue, a charming 4-bedroom, 2.5-bathroom colonial home in the desirable West End of Plattsburgh. This move-in-ready residence features hardwood floors throughout the downstairs. The kitchen is equipped with granite countertops and custom cabinetry, providing ample space for cooking and storage. Kitchen also features in-floor radiant heat. The inviting den includes wood paneled walls a propane fireplace and sliding glass doors that lead to a back deck and patio with a hot tub, perfect for relaxation. The private backyard, features a vinyl privacy fence and shed for additional storage. This home is conveniently located near shopping, schools, SUNY Plattsburgh, and CVPH. With its blend of comfort, style, and prime location, 57 Cogan Avenue is ready to welcome you home. Schedule a viewing today and see all that this beautiful property has to offer!
Tax Annual Amount:
$9,012
©2019 by the Adirondack-Champlain Valley Multiple Listing Service, Inc.

