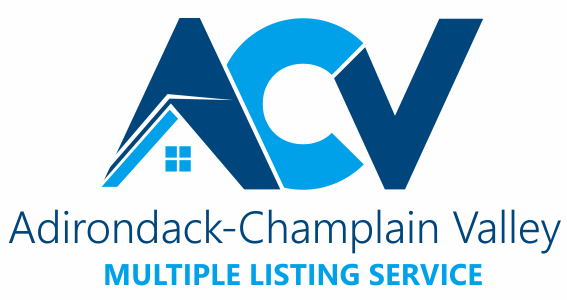<< Back to Results
| Currently Viewing - MLS Number: 202001





























Contact Information
For more information about this listing, please use the contact information listed below.
Amy Bolton
(315) 369-8903
Listing Tools
Listing Details
List Price:
$525,000
MLS Number:
202001
Bedrooms Total:
3
Bathrooms Total:
2.00
Bathrooms Full:
2
Bathrooms Half:
0
Lot Size Acres:
1.3
Subdivision Name:
School District:
Town of Webb UFSD
Street Direction Prefix:
Street Number:
53
Street Direction Suffix:
Street Name:
Gilbert
Street Suffix:
Road
City:
Inlet
Above Grade Finished SQFT:
1850
Appliances:
Bar Fridge, Refrigerator, Washer/Dryer, Electric Cooktop, ENERGY STAR Qualified Water Heater, ENERGY STAR Qualified Appliances, Electric Water Heater, Electric Oven
Architectural Style:
Ranch
Association Amenities:
Association Fee:
Association Fee Frequency:
Association Fee Includes:
Association YN:
No
Attached Garage YN:
No
Basement:
Concrete, Crawl Space
Below Grade Finished SQFT:
0
Below Grade Unfinished SQFT:
0
Carport Spaces:
Carport YN:
No
Cooling:
Ceiling Fan(s)
County:
Hamilton
Common Walls:
Construction Materials:
Vinyl Siding, Wood Siding
Directions:
Take South Shore Rd, or Rte-28 to Gilbert Rd and follow down past where the black-top ends and the gravel road begins; continue to sign on the left.
Door Features:
Electric:
200+ Amp Service
Exterior Features:
Fire Pit, Smart Camera(s)/Recording
Fencing:
None
Fireplace Features:
Fireplace Features: Fireplaces Total:
Fireplace YN:
No
Flooring:
Laminate
Foundation Details:
Concrete Perimeter, Poured
Frontage Type:
Garage Spaces:
Garage YN:
No
Green Building Verification Type:
Green Energy Efficient:
Green Energy Generation:
Heating:
Baseboard, Electric
Heating: Tank Location:
None
Home Warranty YN:
No
Horse Amenities:
Horse YN:
No
Interior Features:
Ceiling Fan(s), High Ceilings, Kitchen Island, High Speed Internet, Eat-in Kitchen, Double Vanity
Laundry Features:
In Hall, Lower Level, Laundry Room
Levels:
One and One Half
Approx SQFT:
1850
Lot Features:
Cul-De-Sac, Wooded, Views, Many Trees, Landscaped, Front Yard
Lot Size Dimensions:
Main Level Bathrooms:
2
Main Level Bedrooms:
3
Open Parking Spaces:
4.00
Open Parking YN:
Yes
Other Structures:
Parking Features:
Driveway, Gravel
Parking Features: Covered Spaces:
Parking Total:
Patio And Porch Features:
Deck, Porch
Pool Features:
None
Postal Code:
13360
Road Frontage Type:
City Street, Public
Road Surface Type:
Gravel
Roof:
Metal
Room Types:
Bathroom 1, Dining Room, Loft, Living Room, Laundry, Kitchen, Bedroom 3, Bedroom 2, Bedroom 1, Bathroom 2
Room Types: Basement Level:
Room Types: Bathroom 1 Level:
First
Room Types: Bathroom 2 Level:
First
Room Types: Bathroom 3 Level:
Room Types: Bathroom 4 Level:
Room Types: Bathroom 5 Level:
Room Types: Bathroom Level:
Room Types: Bedroom 1 Level:
First
Room Types: Bedroom 2 Level:
First
Room Types: Bedroom 3 Level:
First
Room Types: Bedroom 4 Level:
Room Types: Bedroom 5 Level:
Room Types: Bedroom Level:
Room Types: Boat House Level:
Room Types: Bonus Room Level:
Room Types: Den Level:
Room Types: Dining Room Level:
First
Room Types: Exercise Room Level:
Room Types: Family Room Level:
Room Types: Game Room Level:
Room Types: Great Room Level:
Room Types: Gym Level:
Room Types: Kitchen Level:
First
Room Types: Laundry Level:
First
Room Types: Library Level:
Room Types: Living Room Level:
First
Room Types: Loft Level:
Upper
Room Types: Media Room Level:
Room Types: Office Level:
Room Types: Other Room Level:
Room Types: Primary Bathroom Level:
Room Types: Primary Bedroom Level:
Room Types: Sauna Level:
Room Types: Sunroom Level:
Room Types: Utility Room Level:
Room Types: Workshop Level:
Seasonal Property YN:
No
Security Features:
Carbon Monoxide Detector(s), Smoke Detector(s)
Sewer:
Septic Tank
Spa Features:
None
State:
NY
Stories Total:
1
Structure Type:
Township:
Inlet
Unit Number:
Utilities:
Electricity Connected, Internet Connected
View:
Rural, Trees/Woods
Water Body Name:
Water Source:
Well Drilled
Waterfront Features:
Waterfront Footage:
Waterfront YN:
No
Window Features:
Double Pane Windows
Year Built:
2022
Zoning:
Residential
Property Sub Type:
Single Family Residence
Property Type:
A
Public Remarks:
Experience the epitome of Adirondack living in this stunning retreat, nestled just steps away from Fifth Lake in Inlet, NY. Merging modern comfort with timeless rustic charm, this newly constructed residence, completed in 2022, invites you to immerse yourself in tranquility and natural beauty.As you step inside, you're greeted by a warm and welcoming ambiance, with three spacious bedrooms, a versatile loft, and two full bathrooms providing ample space for up to nine guests. Each corner of this home exudes elegance and functionality, from the cozy living spaces to the well-appointed kitchen featuring granite countertops, and modern appliances.Outdoor enthusiasts will find paradise right at their doorstep, with the adjacent Jasper Day Trail offering direct access to Fifth Lake and the expansive Adirondack hiking trail system. Whether you're a seasoned hiker or a leisurely stroller, Fern Park's sprawling 20-mile network of trails promises adventures for every skill level.For snowmobiling enthusiasts, the property's proximity to major snowmobile trails and the entrance to the Moose River Plains trail system makes it an ideal base camp for winter excursions.Beyond its recreational offerings, this property also presents a lucrative investment opportunity. With a strong rental history and convenient access to popular attractions like Inlet's charming town center, Fern Park, Arrowhead Park, and Fourth Lake, this home is not only a sanctuary for personal retreats but also a savvy investment.Set on 1.30 acres of land, surrounded by the Adirondack wilderness's natural splendor, this retreat offers an opportunity to own a piece of paradise. And with the added convenience of being sold fully furnished, all that's left for you to do is unpack, unwind, and start living the Adirondack dream. Delayed negotiations until June 14, 2024 @ 5:00 PM
Tax Annual Amount:
$2,318
©2019 by the Adirondack-Champlain Valley Multiple Listing Service, Inc.

