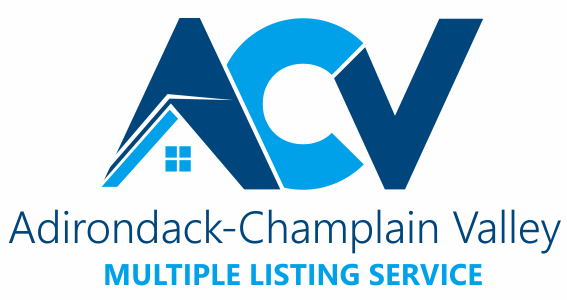<< Back to Results
| Currently Viewing - MLS Number: 202096






























Contact Information
For more information about this listing, please use the contact information listed below.
Amy Shalton
(518) 569-6997
Listing Tools
Listing Details
List Price:
$410,000
MLS Number:
202096
Bedrooms Total:
4
Bathrooms Total:
2.00
Bathrooms Full:
2
Bathrooms Half:
0
Lot Size Acres:
1.2
Subdivision Name:
School District:
Ausable Valley
Street Direction Prefix:
Street Number:
28
Street Direction Suffix:
Street Name:
Summit Lane
Street Suffix:
Lane
City:
Jay
Above Grade Finished SQFT:
1080
Appliances:
Dishwasher, Refrigerator, Microwave, Gas Range
Architectural Style:
Adirondack, Cape Cod
Association Amenities:
Association Fee:
Association Fee Frequency:
Association Fee Includes:
Association YN:
Attached Garage YN:
Basement:
Finished, Storage Space, Full
Below Grade Finished SQFT:
720
Below Grade Unfinished SQFT:
0
Carport Spaces:
530.00
Carport YN:
Yes
Cooling:
Ceiling Fan(s), Window Unit(s)
County:
Essex
Common Walls:
Construction Materials:
Block, T1-11, Wood Siding
Directions:
From NYS Rt 86 to Au Sable Dr. to Sawmill Rd to the left on to Summit.
Door Features:
Sliding Doors
Electric:
200+ Amp Service
Exterior Features:
Garden, Other, Storage
Fencing:
Fireplace Features:
Fireplace Features: Fireplaces Total:
Fireplace YN:
Flooring:
Carpet, Laminate, Linoleum
Foundation Details:
Block
Frontage Type:
Garage Spaces:
Garage YN:
Green Building Verification Type:
Green Energy Efficient:
Windows
Green Energy Generation:
Heating:
Kerosene, Wood Stove, Propane Stove, Other
Heating: Tank Location:
Above Ground
Home Warranty YN:
Horse Amenities:
Horse YN:
Interior Features:
Beamed Ceilings, Storage, High Ceilings, High Speed Internet, Ceiling Fan(s)
Laundry Features:
Levels:
One and One Half
Approx SQFT:
1800
Lot Features:
Back Yard, Wooded, Few Trees, Gentle Sloping, Garden, Front Yard
Lot Size Dimensions:
Main Level Bathrooms:
Main Level Bedrooms:
Open Parking Spaces:
Open Parking YN:
Other Structures:
Gazebo, Shed(s), Workshop
Parking Features:
Carport, Shared Driveway, Storage, Gravel, Driveway
Parking Features: Covered Spaces:
Parking Total:
Patio And Porch Features:
Deck, Rear Porch, Screened
Pool Features:
Postal Code:
12941
Road Frontage Type:
Public
Road Surface Type:
Dirt, Gravel
Roof:
Metal
Room Types:
Bathroom 1, Other Room, Family Room, Living Room, Laundry, Kitchen, Bedroom 4, Bedroom 2, Bedroom 1, Bathroom 3, Bathroom 2
Room Types: Basement Level:
Room Types: Bathroom 1 Level:
First
Room Types: Bathroom 2 Level:
Second
Room Types: Bathroom 3 Level:
Second
Room Types: Bathroom 4 Level:
Room Types: Bathroom 5 Level:
Room Types: Bathroom Level:
Room Types: Bedroom 1 Level:
First
Room Types: Bedroom 2 Level:
Second
Room Types: Bedroom 3 Level:
Room Types: Bedroom 4 Level:
Lower
Room Types: Bedroom 5 Level:
Room Types: Bedroom Level:
Room Types: Boat House Level:
Room Types: Bonus Room Level:
Room Types: Den Level:
Room Types: Dining Room Level:
Room Types: Exercise Room Level:
Room Types: Family Room Level:
Lower
Room Types: Game Room Level:
Room Types: Great Room Level:
Room Types: Gym Level:
Room Types: Kitchen Level:
First
Room Types: Laundry Level:
Lower
Room Types: Library Level:
Room Types: Living Room Level:
First
Room Types: Loft Level:
Room Types: Media Room Level:
Room Types: Office Level:
Room Types: Other Room Level:
First
Room Types: Primary Bathroom Level:
Room Types: Primary Bedroom Level:
Room Types: Sauna Level:
Room Types: Sunroom Level:
Room Types: Utility Room Level:
Room Types: Workshop Level:
Seasonal Property YN:
No
Security Features:
Sewer:
Septic Tank
Spa Features:
State:
NY
Stories Total:
Structure Type:
House
Township:
Unit Number:
Utilities:
Cable Connected, Water Connected, Internet Connected, Electricity Connected
View:
Neighborhood, Trees/Woods
Water Body Name:
Water Source:
Public
Waterfront Features:
Waterfront Footage:
Waterfront YN:
No
Window Features:
Insulated Windows
Year Built:
1978
Zoning:
Property Sub Type:
Single Family Residence
Property Type:
A
Public Remarks:
Summit Garden Hideaway - This charming 4 bed, 2 bath home boasts 1440 sq ft of cozy living space. The open concept Kit/LR/DR creates the perfect space for entertaining guests or enjoying a quiet night by the wood stove. Main level bedroom & bath, 2nd level with two bedroom & full bath. The finished basement has a bedroom & den/game room area with plenty of storage space. Large deck with a screened-in porch, perfect for enjoying the beauty & the serene sounds of nature. Step outside & be greeted by mature gardens & fenced areas, ideal for growing your own vegetables or simply relaxing on the garden swing. Shed with carport - used as a workshop.Nestled at the base of Clark Mountain with access to all trails. Join HOA to enjoy 8+ miles of hike/ski trails, Lake Eaton recreation area, tennis/pickleball courts & access to west branch of the Au Sable river for fishing/swimming. This is more than just a home - it's an opportunity to live your best life surrounded by nature at its best. 10 minutes to Whiteface, 30 minutes to Lake Placid, High Peaks & Lake Champlain.
Tax Annual Amount:
$3,447
©2019 by the Adirondack-Champlain Valley Multiple Listing Service, Inc.

