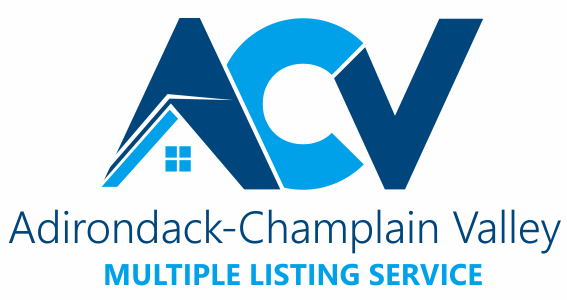<< Back to Results
| Currently Viewing - MLS Number: 202220






























































Contact Information
For more information about this listing, please use the contact information listed below.
Lisa Gillis
(518) 354-1666
Merrill L. Thomas - Gillis Team
(518) 359-9797
Listing Tools
Listing Details
List Price:
$295,000
MLS Number:
202220
Bedrooms Total:
4
Bathrooms Total:
2.00
Bathrooms Full:
2
Bathrooms Half:
0
Lot Size Acres:
0.5
Subdivision Name:
School District:
Tupper Lake
Street Direction Prefix:
Street Number:
155
Street Direction Suffix:
Street Name:
Washington
Street Suffix:
Street
City:
Tupper Lake
Above Grade Finished SQFT:
2334
Appliances:
Dryer, Washer, Vented Exhaust Fan, Refrigerator, Gas Cooktop, Dishwasher, Double Oven
Architectural Style:
Cape Cod
Association Amenities:
Association Fee:
Association Fee Frequency:
Association Fee Includes:
Association YN:
Attached Garage YN:
No
Basement:
Block, Interior Entry, Full, Exterior Entry
Below Grade Finished SQFT:
0
Below Grade Unfinished SQFT:
1716
Carport Spaces:
Carport YN:
Cooling:
County:
Franklin
Common Walls:
Construction Materials:
Clapboard
Directions:
From Main Street, turn on Washington Street and follow almost to the end. House will be on the left - look for real estate sign.
Door Features:
Electric:
200+ Amp Service
Exterior Features:
Fencing:
Fireplace Features:
Fireplace Features: Fireplaces Total:
Fireplace YN:
Flooring:
Foundation Details:
Frontage Type:
Garage Spaces:
Garage YN:
Yes
Green Building Verification Type:
Green Energy Efficient:
Green Energy Generation:
Heating:
Electric, Wood
Heating: Tank Location:
Above Ground
Home Warranty YN:
Horse Amenities:
Horse YN:
Interior Features:
Bar, Kitchen Island, High Ceilings, Granite Counters
Laundry Features:
Levels:
Two
Approx SQFT:
2334
Lot Features:
Lot Size Dimensions:
Main Level Bathrooms:
2
Main Level Bedrooms:
2
Open Parking Spaces:
Open Parking YN:
Other Structures:
Parking Features:
Paved
Parking Features: Covered Spaces:
Parking Total:
Patio And Porch Features:
Deck, Front Porch
Pool Features:
Postal Code:
12986
Road Frontage Type:
Road Surface Type:
Paved
Roof:
Asphalt
Room Types:
Bathroom 1, Other Room, Primary Bedroom, Primary Bathroom, Loft, Kitchen, Great Room, Den, Bedroom 4, Bedroom 2, Bathroom 3
Room Types: Basement Level:
Room Types: Bathroom 1 Level:
First
Room Types: Bathroom 2 Level:
Room Types: Bathroom 3 Level:
Second
Room Types: Bathroom 4 Level:
Room Types: Bathroom 5 Level:
Room Types: Bathroom Level:
Room Types: Bedroom 1 Level:
Room Types: Bedroom 2 Level:
First
Room Types: Bedroom 3 Level:
Room Types: Bedroom 4 Level:
Second
Room Types: Bedroom 5 Level:
Room Types: Bedroom Level:
Room Types: Boat House Level:
Room Types: Bonus Room Level:
Room Types: Den Level:
First
Room Types: Dining Room Level:
Room Types: Exercise Room Level:
Room Types: Family Room Level:
Room Types: Game Room Level:
Room Types: Great Room Level:
First
Room Types: Gym Level:
Room Types: Kitchen Level:
First
Room Types: Laundry Level:
Room Types: Library Level:
Room Types: Living Room Level:
Room Types: Loft Level:
Second
Room Types: Media Room Level:
Room Types: Office Level:
Room Types: Other Room Level:
First
Room Types: Primary Bathroom Level:
First
Room Types: Primary Bedroom Level:
First
Room Types: Sauna Level:
Room Types: Sunroom Level:
Room Types: Utility Room Level:
Room Types: Workshop Level:
Seasonal Property YN:
No
Security Features:
Sewer:
Public Sewer
Spa Features:
State:
NY
Stories Total:
Structure Type:
Township:
Tupper Lake
Unit Number:
Utilities:
Electricity Connected, Internet Available, Water Connected, Sewer Connected, Propane
View:
Water Body Name:
Water Source:
Public
Waterfront Features:
Waterfront Footage:
Waterfront YN:
No
Window Features:
Year Built:
1950
Zoning:
Residential
Property Sub Type:
Single Family Residence
Property Type:
A
Public Remarks:
Nestled near the end of a quiet street, this charming 4-bedroom, 2-bathroom home offers a perfect blend of comfort and adventure. The home boasts many upgrades, including a newly renovated kitchen that showcases stainless steel appliances, granite countertops, and custom cabinetry, making it a chef's delight and a focal point for gatherings as it opens to the Adirondack great room, characterized by its vaulted ceilings, exposed wooden beams, and large windows that flood the space with natural light. This room serves as the heart of the home, ideal for relaxing with family or entertaining guests. The property features a private backyard and is adjacent to the scenic rail trail, providing easy access for biking, jogging, or leisurely walks amidst nature's beauty. The home is within walking distance of the public beach and the Tupper Lake Sky Center, offering opportunities for stargazing and educational experiences for astronomy enthusiasts. This must -see home is not just a place to live but a gateway to enjoying the natural beauty and recreational opportunities that the Adirondacks have to offer. With its blend of upgraded amenities, Adirondack charm, and proximity to outdoor attractions, it presents a unique opportunity for a comfortable and fulfilling lifestyle in the Adirondacks.
Tax Annual Amount:
$6,034
©2019 by the Adirondack-Champlain Valley Multiple Listing Service, Inc.

