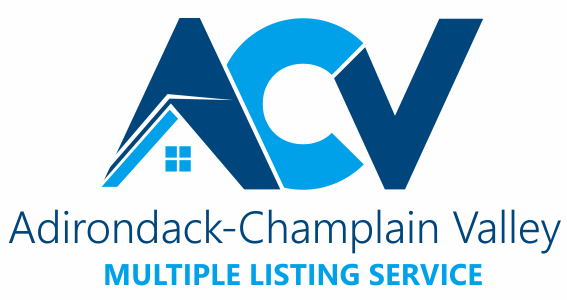<< Back to Results
| Currently Viewing - MLS Number: 202050




























































Contact Information
For more information about this listing, please use the contact information listed below.
Christopher Daniels
(518) 651-4856
Listing Tools
Listing Details
List Price:
$255,000
MLS Number:
202050
Bedrooms Total:
4
Bathrooms Total:
2.00
Bathrooms Full:
2
Bathrooms Half:
0
Lot Size Acres:
1.1
Subdivision Name:
None
School District:
Malone
Street Direction Prefix:
Street Number:
9
Street Direction Suffix:
Street Name:
Stacy
Street Suffix:
Road
City:
Malone
Above Grade Finished SQFT:
1656
Appliances:
Dryer, Oil Water Heater, Water Heater, Washer/Dryer, Washer, Stainless Steel Appliance(s), Refrigerator, Free-Standing Refrigerator, Free-Standing Gas Range, Dishwasher
Architectural Style:
Ranch
Association Amenities:
Association Fee:
Association Fee Frequency:
Association Fee Includes:
Association YN:
No
Attached Garage YN:
Yes
Basement:
Block, Sump Pump, Finished, Crawl Space, Bath/Stubbed
Below Grade Finished SQFT:
785
Below Grade Unfinished SQFT:
0
Carport Spaces:
Carport YN:
No
Cooling:
Ceiling Fan(s)
County:
Franklin
Common Walls:
Construction Materials:
Vinyl Siding
Directions:
From Malone take 11 East, Right on County Rt 23, Right on Stacy Road. Home is on the Corner
Door Features:
Electric:
100 Amp Service
Exterior Features:
Garden, Storage, Rain Gutters, Lighting
Fencing:
None
Fireplace Features:
Fireplace Features: Fireplaces Total:
Fireplace YN:
No
Flooring:
Carpet, Tile
Foundation Details:
Block
Frontage Type:
Oceanfront
Garage Spaces:
2
Garage YN:
Yes
Green Building Verification Type:
Green Energy Efficient:
Green Energy Generation:
Heating:
Baseboard, Radiant, Pellet Stove, Hot Water
Heating: Tank Location:
Basement
Home Warranty YN:
No
Horse Amenities:
Horse YN:
No
Interior Features:
Eat-in Kitchen, Walk-In Closet(s), Storage, Pantry, Open Floorplan, Kitchen Island, Granite Counters
Laundry Features:
In Basement
Levels:
One
Approx SQFT:
2441
Lot Features:
Corner Lot, Waterfront, Sloped, Landscaped, Garden, Front Yard, Few Trees
Lot Size Dimensions:
Main Level Bathrooms:
1
Main Level Bedrooms:
3
Open Parking Spaces:
4.00
Open Parking YN:
Yes
Other Structures:
Outbuilding
Parking Features:
Additional Parking, Parking Pad, Paved, Oversized, Garage Faces Front, Driveway, Concrete
Parking Features: Covered Spaces:
Parking Total:
6.00
Patio And Porch Features:
Covered, Rear Porch, Front Porch
Pool Features:
None
Postal Code:
12953
Road Frontage Type:
County Road
Road Surface Type:
Paved
Roof:
Metal
Room Types:
Bathroom 1, Sunroom, Other Room, Utility Room, Primary Bedroom, Living Room, Laundry, Kitchen, Game Room, Bedroom 2, Bedroom 1, Bathroom 3, Bathroom 2
Room Types: Basement Level:
Room Types: Bathroom 1 Level:
First
Room Types: Bathroom 2 Level:
Basement
Room Types: Bathroom 3 Level:
Basement
Room Types: Bathroom 4 Level:
Room Types: Bathroom 5 Level:
Room Types: Bathroom Level:
Room Types: Bedroom 1 Level:
First
Room Types: Bedroom 2 Level:
First
Room Types: Bedroom 3 Level:
Room Types: Bedroom 4 Level:
Room Types: Bedroom 5 Level:
Room Types: Bedroom Level:
Room Types: Boat House Level:
Room Types: Bonus Room Level:
Room Types: Den Level:
Room Types: Dining Room Level:
Room Types: Exercise Room Level:
Room Types: Family Room Level:
Room Types: Game Room Level:
Basement
Room Types: Great Room Level:
Room Types: Gym Level:
Room Types: Kitchen Level:
First
Room Types: Laundry Level:
Basement
Room Types: Library Level:
Room Types: Living Room Level:
First
Room Types: Loft Level:
Room Types: Media Room Level:
Room Types: Office Level:
Room Types: Other Room Level:
First
Room Types: Primary Bathroom Level:
Room Types: Primary Bedroom Level:
First
Room Types: Sauna Level:
Room Types: Sunroom Level:
First
Room Types: Utility Room Level:
Basement
Room Types: Workshop Level:
Seasonal Property YN:
No
Security Features:
Smoke Detector(s)
Sewer:
Septic Tank
Spa Features:
State:
NY
Stories Total:
1
Structure Type:
Township:
Malone
Unit Number:
Utilities:
Cable Available, Propane, Phone Available, Electricity Connected
View:
Garden, Rural
Water Body Name:
Collins Brook
Water Source:
Well Drilled
Waterfront Features:
Creek
Waterfront Footage:
Waterfront YN:
Yes
Window Features:
Year Built:
1955
Zoning:
Mixed
Property Sub Type:
Single Family Residence
Property Type:
A
Public Remarks:
Nestled on the banks of Collins Brook and the Stacy Road, this updated 4 bedroom, 2 bath, move in ready Ranch style home has been meticulously maintained by the same family for over 25 years. This home has the open concept kitchen, dining and living area that everyone is searching for with granite counter tops, island, stainless steel appliances and custom maple cabinetry. Large 24' x 11' Primary Bedroom with 5' x 8' walk-in closet. Outdoor living spaces include a Gazebo and spacious patio which creates an ideal setting for both intimate gatherings and grand celebrations. The home is equipped with a Kohler on demand generator for those inconvenient power outage events as well. Schedule your showing today!
Tax Annual Amount:
$2,494
©2019 by the Adirondack-Champlain Valley Multiple Listing Service, Inc.

