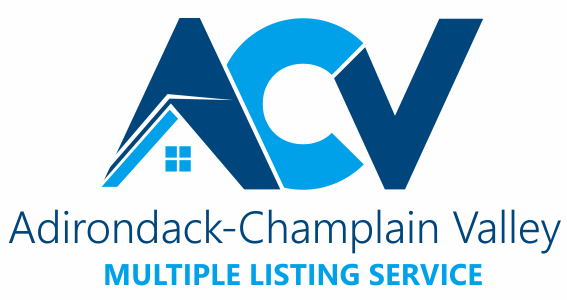<< Back to Results
| Currently Viewing - MLS Number: 200610






































































Contact Information
For more information about this listing, please use the contact information listed below.
Jo Anna Giltner
(518) 755-7325
Listing Tools
Listing Details
List Price:
$1,650,000
MLS Number:
200610
Bedrooms Total:
6
Bathrooms Total:
5.00
Bathrooms Full:
5
Bathrooms Half:
0
Lot Size Acres:
5.6
Subdivision Name:
None
School District:
Willsboro
Street Direction Prefix:
Street Number:
870
Street Direction Suffix:
Street Name:
Point
Street Suffix:
Road
City:
Willsboro
Above Grade Finished SQFT:
3672
Appliances:
Dishwasher, Washer/Dryer Stacked, Refrigerator, Microwave, Electric Water Heater, Electric Range, Electric Oven
Architectural Style:
Adirondack
Association Amenities:
Association Fee:
Association Fee Frequency:
Association Fee Includes:
Association YN:
Attached Garage YN:
No
Basement:
None
Below Grade Finished SQFT:
0
Below Grade Unfinished SQFT:
0
Carport Spaces:
Carport YN:
Cooling:
Ductless, Window Unit(s)
County:
Essex
Common Walls:
Construction Materials:
Wood Siding
Directions:
From Town of Willsboro turn onto Farrell Road and then turn right onto Point Road. Travel 4 miles on Point Road and there is a sign at entrance of gravel driveway.
Door Features:
Sliding Doors
Electric:
200+ Amp Service
Exterior Features:
Awning(s)
Fencing:
Fireplace Features:
Great Room, Propane
Fireplace Features: Fireplaces Total:
1
Fireplace YN:
Yes
Flooring:
Carpet, Ceramic Tile
Foundation Details:
Concrete Perimeter, Pillar/Post/Pier
Frontage Type:
Lakefront, Waterfront
Garage Spaces:
Garage YN:
Yes
Green Building Verification Type:
Green Energy Efficient:
Green Energy Generation:
Heating:
Baseboard, Electric
Heating: Tank Location:
None
Home Warranty YN:
Horse Amenities:
Horse YN:
Interior Features:
Cathedral Ceiling(s), Kitchen Island, High Speed Internet
Laundry Features:
Laundry Closet, Main Level
Levels:
Two
Approx SQFT:
3672
Lot Features:
Private, Wooded, Waterfront, Views
Lot Size Dimensions:
Main Level Bathrooms:
1
Main Level Bedrooms:
Open Parking Spaces:
Open Parking YN:
Other Structures:
Outbuilding, Pergola
Parking Features:
Parking Features: Covered Spaces:
Parking Total:
Patio And Porch Features:
Awning(s), Porch, Patio, Glass Enclosed, Deck, Covered
Pool Features:
In Ground, Pool Cover
Postal Code:
12996
Road Frontage Type:
Public
Road Surface Type:
Paved
Roof:
Asphalt
Room Types:
Bedroom, Sunroom, Primary Bedroom, Kitchen, Great Room, Dining Room, Bedroom 5, Bedroom 4, Bedroom 2, Bedroom 1
Room Types: Basement Level:
Room Types: Bathroom 1 Level:
Room Types: Bathroom 2 Level:
Room Types: Bathroom 3 Level:
Room Types: Bathroom 4 Level:
Room Types: Bathroom 5 Level:
Room Types: Bathroom Level:
Room Types: Bedroom 1 Level:
Second
Room Types: Bedroom 2 Level:
Second
Room Types: Bedroom 3 Level:
Room Types: Bedroom 4 Level:
Second
Room Types: Bedroom 5 Level:
Second
Room Types: Bedroom Level:
Second
Room Types: Boat House Level:
Room Types: Bonus Room Level:
Room Types: Den Level:
Room Types: Dining Room Level:
First
Room Types: Exercise Room Level:
Room Types: Family Room Level:
Room Types: Game Room Level:
Room Types: Great Room Level:
First
Room Types: Gym Level:
Room Types: Kitchen Level:
First
Room Types: Laundry Level:
Room Types: Library Level:
Room Types: Living Room Level:
Room Types: Loft Level:
Room Types: Media Room Level:
Room Types: Office Level:
Room Types: Other Room Level:
Room Types: Primary Bathroom Level:
Room Types: Primary Bedroom Level:
Second
Room Types: Sauna Level:
Room Types: Sunroom Level:
First
Room Types: Utility Room Level:
Room Types: Workshop Level:
Seasonal Property YN:
No
Security Features:
24 Hour Security
Sewer:
Private Sewer
Spa Features:
State:
NY
Stories Total:
2
Structure Type:
House
Township:
Unit Number:
Utilities:
Cable Connected, Internet Connected, Water Connected, Electricity Connected
View:
Lake, Trees/Woods, Mountain(s)
Water Body Name:
Lake Champlain
Water Source:
Public
Waterfront Features:
Lake, Owned Waterfront, Waterfront
Waterfront Footage:
310
Waterfront YN:
Yes
Window Features:
Year Built:
1930
Zoning:
Residential
Property Sub Type:
Single Family Residence
Property Type:
A
Public Remarks:
Located on the western shore of Lake Champlain, with expansive views looking to the city of Burlington, Vermont, and the Green Mountains, this privately situated 6-bedroom lake house is tucked out of sight on over 5 acres and 310 feet of beautiful, easy-to-access shoreline. A very rare setting, this property is coming to the market for the first time in 40 years. Originally built in the classic Adirondack style, this lovely home has undergone several updates, including a full renovation of the kitchen and its 5 bathrooms. There are many options for accommodating large gatherings, or you may consider renting it for a few weeks during the summer months--this house has an extensive rental history with many repeat guests. Rental fees range from $12, 000 to $15, 000 per week during peak summer times. If you're looking to create your dream lake house, numerous great opportunities exist with this property, allowing you to work within the original house's footprint, update the interior, and still maintain the spectacular view. A large additional structure, currently used for storage, could be converted into a garage or would be ideal for a home office or studio, with high-speed internet service available. The property is on two separate parcels, with the house and waterfront on the east lot comprising 2.85 acres and the west lot consisting of a vacant 2.75 acres, affording the option to divide the properties or build an additional home. Note Zillow has this marked incorrectly.Located close to two full-service marinas with seasonal restaurants and a public golf course. Just a short drive to many amenities the town offers, including pickleball courts, tennis courts, and an extensive walking trail system. Close to Lake Placid for hiking and skiing, a short drive to the ferry to Vermont, just 4 hours to Boston, 2 1/2 to Albany, and 90 miles to Montreal, Canada.
Tax Annual Amount:
$15,696
©2019 by the Adirondack-Champlain Valley Multiple Listing Service, Inc.

