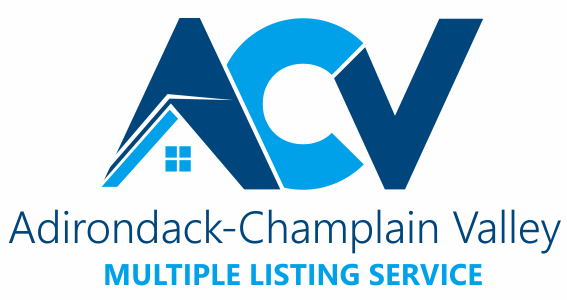<< Back to Results
| Currently Viewing - MLS Number: 201032









































Contact Information
For more information about this listing, please use the contact information listed below.
Carl (CJ) Hagmann
(518) 524-6363
Say Real Estate
Listing Tools
Listing Details
List Price:
$275,000
MLS Number:
201032
Bedrooms Total:
3
Bathrooms Total:
2.00
Bathrooms Full:
1
Bathrooms Half:
1
Lot Size Acres:
1.2
Subdivision Name:
None
School District:
Tupper Lake
Street Direction Prefix:
Street Number:
40
Street Direction Suffix:
Street Name:
Stove Pipe Alley
Street Suffix:
Alley
City:
Childwold
Above Grade Finished SQFT:
1280
Appliances:
Dryer, Range Hood, Refrigerator, Range, Propane Cooktop, Microwave, Gas Oven
Architectural Style:
Cottage, Adirondack, Old Style
Association Amenities:
Association Fee:
Association Fee Frequency:
Association Fee Includes:
Association YN:
No
Attached Garage YN:
No
Basement:
Full, Unfinished, Sump Pump
Below Grade Finished SQFT:
0
Below Grade Unfinished SQFT:
0
Carport Spaces:
Carport YN:
No
Cooling:
None
County:
St Lawrence
Common Walls:
Construction Materials:
Wood Siding
Directions:
From Tupper Lake , take Rt 3 to Childwold 15 miles, Turn left onto Bancroft Road. , then take first left this is Stove Pipe Alley, loo for the first house on the right # 40.
Door Features:
Electric:
200+ Amp Service
Exterior Features:
Lighting
Fencing:
Fireplace Features:
Fireplace Features: Fireplaces Total:
Fireplace YN:
No
Flooring:
Carpet, Hardwood, Ceramic Tile
Foundation Details:
Frontage Type:
Garage Spaces:
1
Garage YN:
Yes
Green Building Verification Type:
Green Energy Efficient:
Green Energy Generation:
Heating:
Heating: Tank Location:
Above Ground
Home Warranty YN:
No
Horse Amenities:
Horse YN:
Interior Features:
Laundry Features:
Levels:
Approx SQFT:
1280
Lot Features:
Lot Size Dimensions:
1.2 acres
Main Level Bathrooms:
Main Level Bedrooms:
2
Open Parking Spaces:
Open Parking YN:
Other Structures:
Parking Features:
Parking Features: Covered Spaces:
Parking Total:
Patio And Porch Features:
Enclosed, Porch
Pool Features:
Postal Code:
12922
Road Frontage Type:
Road Surface Type:
Roof:
Room Types:
Bedroom 2, Utility Room, Primary Bedroom, Primary Bathroom, Living Room, Kitchen, Dining Room, Bedroom 3
Room Types: Basement Level:
Room Types: Bathroom 1 Level:
Room Types: Bathroom 2 Level:
Room Types: Bathroom 3 Level:
Room Types: Bathroom 4 Level:
Room Types: Bathroom 5 Level:
Room Types: Bathroom Level:
Room Types: Bedroom 1 Level:
Room Types: Bedroom 2 Level:
First
Room Types: Bedroom 3 Level:
First
Room Types: Bedroom 4 Level:
Room Types: Bedroom 5 Level:
Room Types: Bedroom Level:
Room Types: Boat House Level:
Room Types: Bonus Room Level:
Room Types: Den Level:
Room Types: Dining Room Level:
First
Room Types: Exercise Room Level:
Room Types: Family Room Level:
Room Types: Game Room Level:
Room Types: Great Room Level:
Room Types: Gym Level:
Room Types: Kitchen Level:
First
Room Types: Laundry Level:
Room Types: Library Level:
Room Types: Living Room Level:
First
Room Types: Loft Level:
Room Types: Media Room Level:
Room Types: Office Level:
Room Types: Other Room Level:
Room Types: Primary Bathroom Level:
Second
Room Types: Primary Bedroom Level:
Second
Room Types: Sauna Level:
Room Types: Sunroom Level:
Room Types: Utility Room Level:
First
Room Types: Workshop Level:
Seasonal Property YN:
No
Security Features:
Sewer:
Spa Features:
State:
NY
Stories Total:
Structure Type:
Township:
Piercefield
Unit Number:
Utilities:
View:
Water Body Name:
Water Source:
Waterfront Features:
Waterfront Footage:
Waterfront YN:
No
Window Features:
Year Built:
1910
Zoning:
Residential
Property Sub Type:
Single Family Residence
Property Type:
A
Public Remarks:
Very well maintained renovated home in the middle of an Adirondack playground. Enjoy the great outdoors in every direction. Lovely updated kitchen with hardwood floors and great natural light. Situated on a level 1.2 acre lot with beautiful mix of trees. There is a workshop in the detached garage and an automatic-start generator equipped on the home. Easy jump off point to join the recreational trails, maintained by town of Piercefield. Very close to year-round activities like golf, hunting, skiing, paddling and hiking- all within minutes.Home is priced to sell. Easy to show. Call or email for more details!
Tax Annual Amount:
$3,427
©2019 by the Adirondack-Champlain Valley Multiple Listing Service, Inc.

