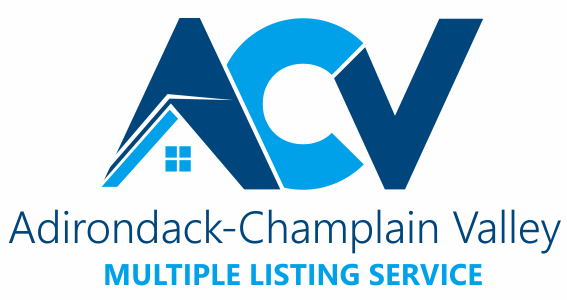<< Back to Results
| Currently Viewing - MLS Number: 202080















































































Contact Information
For more information about this listing, please use the contact information listed below.
Andre Lacombe
(518) 534-0760
Listing Tools
Listing Details
List Price:
$385,000
MLS Number:
202080
Bedrooms Total:
5
Bathrooms Total:
3.00
Bathrooms Full:
3
Bathrooms Half:
0
Lot Size Acres:
1.03
Subdivision Name:
School District:
Saranac
Street Direction Prefix:
Street Number:
10
Street Direction Suffix:
Street Name:
Myers Way
Street Suffix:
Way
City:
Cadyville
Above Grade Finished SQFT:
2764
Appliances:
Dishwasher, Refrigerator, Microwave, Electric Water Heater, Free-Standing Gas Range, Free-Standing Gas Oven
Architectural Style:
Raised Ranch
Association Amenities:
Association Fee:
Association Fee Frequency:
Association Fee Includes:
Association YN:
Attached Garage YN:
Yes
Basement:
Concrete, Sump Pump, Full, Finished
Below Grade Finished SQFT:
0
Below Grade Unfinished SQFT:
0
Carport Spaces:
Carport YN:
No
Cooling:
Ceiling Fan(s), Wall/Window Unit(s)
County:
Clinton
Common Walls:
Construction Materials:
Vinyl Siding
Directions:
Take Rt 374 towards Cadyville. Take left on Duquette Rd. Left on Hank Wilson Rd. Take right on Myers Way home on right.
Door Features:
Electric:
200+ Amp Service
Exterior Features:
Awning(s), Storage, Private Yard, Rain Gutters, Playground, Lighting, Fire Pit, Garden
Fencing:
Back Yard
Fireplace Features:
Pellet Stove
Fireplace Features: Fireplaces Total:
1
Fireplace YN:
Yes
Flooring:
Carpet, Linoleum, Laminate
Foundation Details:
Poured
Frontage Type:
Garage Spaces:
2
Garage YN:
Yes
Green Building Verification Type:
Green Energy Efficient:
Green Energy Generation:
Heating:
Hot Water, Oil, Pellet Stove
Heating: Tank Location:
Basement
Home Warranty YN:
Horse Amenities:
Paddocks, Riding Trail, Tack Room
Horse YN:
Yes
Interior Features:
Breakfast Bar, Storage, Primary Downstairs, Open Floorplan, High Speed Internet, Laminate Counters, Kitchen Island, Eat-in Kitchen, Ceiling Fan(s)
Laundry Features:
Electric Dryer Hookup, Washer Hookup, Main Level, In Bathroom
Levels:
Two
Approx SQFT:
2764
Lot Features:
Back Yard, Views, Paved, Meadow, Landscaped, Garden, Few Trees
Lot Size Dimensions:
Main Level Bathrooms:
2
Main Level Bedrooms:
3
Open Parking Spaces:
Open Parking YN:
Yes
Other Structures:
Barn(s), Shed(s), Poultry Coop, Outbuilding, Garage(s)
Parking Features:
Garage Door Opener, Storage, Oversized, Garage Faces Front
Parking Features: Covered Spaces:
Parking Total:
Patio And Porch Features:
Awning(s), Rear Porch, Front Porch, Deck, Enclosed
Pool Features:
Above Ground, Solar Cover, Filtered
Postal Code:
12918
Road Frontage Type:
Public
Road Surface Type:
Paved
Roof:
Asphalt
Room Types:
Bathroom 1, Utility Room, Primary Bathroom, Primary Bedroom, Game Room, Other Room, Living Room, Kitchen, Gym, Bedroom 5, Bedroom 4, Bedroom 3, Bedroom 2, Bathroom 3
Room Types: Basement Level:
Room Types: Bathroom 1 Level:
First
Room Types: Bathroom 2 Level:
Room Types: Bathroom 3 Level:
Lower
Room Types: Bathroom 4 Level:
Room Types: Bathroom 5 Level:
Room Types: Bathroom Level:
Room Types: Bedroom 1 Level:
Room Types: Bedroom 2 Level:
First
Room Types: Bedroom 3 Level:
First
Room Types: Bedroom 4 Level:
Lower
Room Types: Bedroom 5 Level:
Lower
Room Types: Bedroom Level:
Room Types: Boat House Level:
Room Types: Bonus Room Level:
Room Types: Den Level:
Room Types: Dining Room Level:
Room Types: Exercise Room Level:
Room Types: Family Room Level:
Room Types: Game Room Level:
Lower
Room Types: Great Room Level:
Room Types: Gym Level:
Lower
Room Types: Kitchen Level:
First
Room Types: Laundry Level:
Room Types: Library Level:
Room Types: Living Room Level:
First
Room Types: Loft Level:
Room Types: Media Room Level:
Room Types: Office Level:
Room Types: Other Room Level:
First
Room Types: Primary Bathroom Level:
First
Room Types: Primary Bedroom Level:
First
Room Types: Sauna Level:
Room Types: Sunroom Level:
Room Types: Utility Room Level:
Lower
Room Types: Workshop Level:
Seasonal Property YN:
No
Security Features:
Carbon Monoxide Detector(s), Smoke Detector(s)
Sewer:
Private Sewer
Spa Features:
State:
NY
Stories Total:
Structure Type:
Township:
Saranac
Unit Number:
Utilities:
Cable Available, Phone Available, Internet Available, Electricity Connected
View:
Meadow, Mountain(s)
Water Body Name:
Water Source:
Well Dug
Waterfront Features:
Waterfront Footage:
Waterfront YN:
No
Window Features:
Blinds, Vinyl Clad Windows, Window Treatments
Year Built:
1999
Zoning:
Residential
Property Sub Type:
Single Family Residence
Property Type:
A
Public Remarks:
This remarkable property offers a spacious retreat sitting on over an acre of land with 5 bedrooms, 3 bathrooms, and a generous 2764 square feet of living space. Step into the inviting living room, where a crackling fire from the cast iron pellet stove warms your senses, with wood laminate flooring gracing the main floor. You are greeted to an open living space perfect for gathering with friends and family. The main level features the Primary bedroom and bath for easy accessibility, along with two additional bedrooms and a conveniently located washer and dryer.The lower level unveils a sprawling living area, perfect for diverse recreational activities. With ample space, envision a cozy entertainment hub or roomy quarters for a pool table. A full bathroom adds practicality, complemented by two more bedrooms for guests or family members. Additionally, a third room, currently a gym, offers potential as a home office or extra bedroom.Outside, the property transforms into a country oasis. Three decks offer perfect vantage points for breathtaking sunsets and views of majestic mountains. Several outbuildings, electrified for convenience, cater to hobby farming enthusiasts. A barn with a tack room, a goat shed with fencing, and a chicken coop and run promise endless possibilities for animal lovers. An Amish storage shed ensures ample space for outdoor equipment.For green thumbs, landscaped raised beds and containers beckon for vegetable and flower cultivation. After tending to the lush surroundings, unwind by the pool, immersing yourself in the tranquility of your private sanctuary.Lastly enjoy the 32x32 garage with a walk up attic for additional storage. Off the garage is a 16x20 breezeway with a skylight window bringing natural light and ambiance. This property epitomizes the perfect blend of comfort, convenience, and countryside serenity.
Tax Annual Amount:
$6,566
©2019 by the Adirondack-Champlain Valley Multiple Listing Service, Inc.

