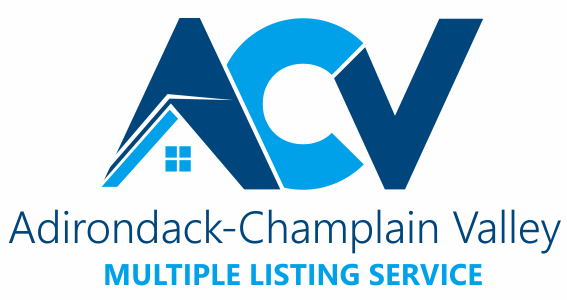<< Back to Results
| Currently Viewing - MLS Number: 201935










































































Contact Information
For more information about this listing, please use the contact information listed below.
Andre Lacombe
(518) 534-0760
Listing Tools
Listing Details
List Price:
$350,000
MLS Number:
201935
Bedrooms Total:
4
Bathrooms Total:
2.00
Bathrooms Full:
2
Bathrooms Half:
0
Lot Size Acres:
20.22
Subdivision Name:
School District:
Beekmantown
Street Direction Prefix:
Street Number:
373
Street Direction Suffix:
Street Name:
Duquette
Street Suffix:
Road
City:
West Chazy
Above Grade Finished SQFT:
2208
Appliances:
Dishwasher, Water Softener Owned, Refrigerator, Microwave, Electric Cooktop, Exhaust Fan, Electric Water Heater, Double Oven
Architectural Style:
Ranch
Association Amenities:
Association Fee:
Association Fee Frequency:
Association Fee Includes:
Association YN:
Attached Garage YN:
No
Basement:
Crawl Space
Below Grade Finished SQFT:
0
Below Grade Unfinished SQFT:
0
Carport Spaces:
Carport YN:
No
Cooling:
Ceiling Fan(s)
County:
Clinton
Common Walls:
Construction Materials:
Vinyl Siding
Directions:
From Military Turnpike Head head North. Take a right on Duquette rd. Home .7 miles on the right.
Door Features:
Electric:
200+ Amp Service
Exterior Features:
Private Yard, Storage
Fencing:
Electric, Wire
Fireplace Features:
Den
Fireplace Features: Fireplaces Total:
1
Fireplace YN:
Yes
Flooring:
Carpet, Luxury Vinyl
Foundation Details:
Pillar/Post/Pier, Slab
Frontage Type:
Garage Spaces:
4
Garage YN:
Yes
Green Building Verification Type:
Green Energy Efficient:
Green Energy Generation:
Heating:
Forced Air, Wood, See Remarks, Oil
Heating: Tank Location:
Above Ground
Home Warranty YN:
No
Horse Amenities:
Pasture
Horse YN:
Yes
Interior Features:
Bookcases, Soaking Tub, Walk-In Closet(s), Track Lighting, Storage, Open Floorplan, Primary Downstairs, High Ceilings, Kitchen Island, High Speed Internet, Double Vanity, Crown Molding, Ceiling Fan(s), Built-in Features
Laundry Features:
Electric Dryer Hookup, Washer Hookup, Main Level, Laundry Room
Levels:
One
Approx SQFT:
2208
Lot Features:
Agricultural, Wooded, Pasture, Meadow, Many Trees, Level, Cleared
Lot Size Dimensions:
Main Level Bathrooms:
2
Main Level Bedrooms:
4
Open Parking Spaces:
30.00
Open Parking YN:
Yes
Other Structures:
Barn(s), RV/Boat Storage, Second Garage, Garage(s)
Parking Features:
Additional Parking, Workshop in Garage
Parking Features: Covered Spaces:
Parking Total:
Patio And Porch Features:
Covered, Deck
Pool Features:
None
Postal Code:
12992
Road Frontage Type:
Public
Road Surface Type:
Paved
Roof:
Shingle
Room Types:
Bathroom 1, Primary Bathroom, Primary Bedroom, Kitchen, Living Room, Laundry, Den, Dining Room, Bedroom 3, Bedroom 2, Bedroom 1
Room Types: Basement Level:
Room Types: Bathroom 1 Level:
First
Room Types: Bathroom 2 Level:
Room Types: Bathroom 3 Level:
Room Types: Bathroom 4 Level:
Room Types: Bathroom 5 Level:
Room Types: Bathroom Level:
Room Types: Bedroom 1 Level:
First
Room Types: Bedroom 2 Level:
First
Room Types: Bedroom 3 Level:
First
Room Types: Bedroom 4 Level:
Room Types: Bedroom 5 Level:
Room Types: Bedroom Level:
Room Types: Boat House Level:
Room Types: Bonus Room Level:
Room Types: Den Level:
First
Room Types: Dining Room Level:
First
Room Types: Exercise Room Level:
Room Types: Family Room Level:
Room Types: Game Room Level:
Room Types: Great Room Level:
Room Types: Gym Level:
Room Types: Kitchen Level:
First
Room Types: Laundry Level:
First
Room Types: Library Level:
Room Types: Living Room Level:
First
Room Types: Loft Level:
Room Types: Media Room Level:
Room Types: Office Level:
Room Types: Other Room Level:
Room Types: Primary Bathroom Level:
First
Room Types: Primary Bedroom Level:
First
Room Types: Sauna Level:
Room Types: Sunroom Level:
Room Types: Utility Room Level:
Room Types: Workshop Level:
Seasonal Property YN:
No
Security Features:
Carbon Monoxide Detector(s), Fire Alarm
Sewer:
Private Sewer, Septic Tank
Spa Features:
None
State:
NY
Stories Total:
Structure Type:
Manufactured House
Township:
Beekmantown
Unit Number:
Utilities:
Cable Connected, Phone Available, Internet Connected, Electricity Connected
View:
Meadow, Trees/Woods, Pasture
Water Body Name:
Water Source:
Private, Well Drilled
Waterfront Features:
Waterfront Footage:
Waterfront YN:
No
Window Features:
Vinyl Clad Windows
Year Built:
2002
Zoning:
Residential
Property Sub Type:
Single Family Residence
Property Type:
A
Public Remarks:
Charming countryside retreat nestled in Beekmantown school district. This picturesque property boasts a spacious 4-bedroom, 2-bathroom home set on 20 acres of sprawling landscape, featuring a harmonious blend of pastoral fields and lush woodlands.As you enter, you'll be greeted by a beautifully updated kitchen and living area, perfect for both everyday living and entertaining guests. The kitchen exudes modern elegance with its sleek countertops, stylish cabinetry with pull out cupboards, and stainless steel appliances, creating a delightful culinary haven.Step outside to discover the beautiful backyard, new barn thoughtfully divided into three distinct areas: a versatile workshop, a cozy chicken coop, and a dedicated space for your bovine companions. The pasture, meticulously fenced with electric wire, provides a safe and secure environment for your animals to roam freely without straying.For added comfort and cost savings, a wood boiler efficiently heats both the main house and the barn, ensuring warmth throughout the property during the colder months. There's an additional hookup available, offering the option to extend heating to the two-car garage.Embrace the tranquility of rural living while enjoying the convenience of modern amenities. Whether you're seeking a peaceful retreat or a charming homestead, this property offers the perfect blend of comfort, functionality, and natural beauty. Don't miss the opportunity to make this your own slice of paradise.
Tax Annual Amount:
$4,427
©2019 by the Adirondack-Champlain Valley Multiple Listing Service, Inc.

